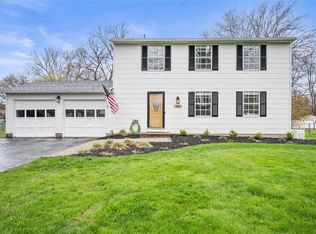Closed
$362,000
116 Stockton Ln, Rochester, NY 14625
3beds
1,600sqft
Single Family Residence
Built in 1970
0.47 Acres Lot
$390,000 Zestimate®
$226/sqft
$3,012 Estimated rent
Home value
$390,000
$371,000 - $410,000
$3,012/mo
Zestimate® history
Loading...
Owner options
Explore your selling options
What's special
Spring is here & so is this absolutely perfect ranch in Penfield! This updated beauty boasts a fantastic modern kitchen with sparkling Quartz counters, beautiful tile backsplash, white cabinets on top and gray cabinets below! Its central location provides easy access to the living, dining & family rooms…plus sight lines to the back patio. The large living room and the fireplaced family room give you twice the space to spread out.
The main bathroom as well as the primary suite bathroom have been updated & showcase stunning tile work and attention to detail. Out back is a beautiful in-ground pool with a new liner….steps away is a new stamped concrete patio. What a wonderful place to enjoy summer entertaining! Delayed negotiations: offers in by noon on Tues 4/9.
Zillow last checked: 8 hours ago
Listing updated: May 27, 2024 at 07:47pm
Listed by:
Jonathan D Rodgers 585-433-2734,
Howard Hanna,
Renee A. Piccirillo 585-704-7388,
Howard Hanna
Bought with:
Laurie Dietrich, 10301200134
Hunt Real Estate ERA/Columbus
Source: NYSAMLSs,MLS#: R1529123 Originating MLS: Rochester
Originating MLS: Rochester
Facts & features
Interior
Bedrooms & bathrooms
- Bedrooms: 3
- Bathrooms: 2
- Full bathrooms: 2
- Main level bathrooms: 2
- Main level bedrooms: 3
Heating
- Gas, Forced Air
Cooling
- Central Air
Appliances
- Included: Dryer, Dishwasher, Exhaust Fan, Disposal, Gas Oven, Gas Range, Gas Water Heater, Refrigerator, Range Hood, Wine Cooler, Washer
- Laundry: In Basement
Features
- Ceiling Fan(s), Pantry, Quartz Counters, Sliding Glass Door(s), Main Level Primary, Primary Suite
- Flooring: Luxury Vinyl, Tile, Varies
- Doors: Sliding Doors
- Basement: Full,Sump Pump
- Number of fireplaces: 1
Interior area
- Total structure area: 1,600
- Total interior livable area: 1,600 sqft
Property
Parking
- Total spaces: 2.5
- Parking features: Attached, Garage, Circular Driveway
- Attached garage spaces: 2.5
Features
- Levels: One
- Stories: 1
- Patio & porch: Patio
- Exterior features: Awning(s), Blacktop Driveway, Fully Fenced, Pool, Patio
- Pool features: In Ground
- Fencing: Full
Lot
- Size: 0.47 Acres
- Dimensions: 102 x 200
- Features: Residential Lot
Details
- Additional structures: Shed(s), Storage
- Parcel number: 2642001081200002047000
- Special conditions: Standard
Construction
Type & style
- Home type: SingleFamily
- Architectural style: Ranch
- Property subtype: Single Family Residence
Materials
- Brick, Vinyl Siding
- Foundation: Block
- Roof: Asphalt
Condition
- Resale
- Year built: 1970
Utilities & green energy
- Sewer: Connected
- Water: Connected, Public
- Utilities for property: Sewer Connected, Water Connected
Community & neighborhood
Location
- Region: Rochester
- Subdivision: Independence Rdg Sec 02
Other
Other facts
- Listing terms: Cash,Conventional,FHA,VA Loan
Price history
| Date | Event | Price |
|---|---|---|
| 5/22/2024 | Sold | $362,000+31.7%$226/sqft |
Source: | ||
| 4/11/2024 | Pending sale | $274,900$172/sqft |
Source: | ||
| 4/1/2024 | Listed for sale | $274,900+71.9%$172/sqft |
Source: | ||
| 7/15/2011 | Sold | $159,900$100/sqft |
Source: Public Record Report a problem | ||
| 5/7/2011 | Listed for sale | $159,900$100/sqft |
Source: Nothnagle REALTORS #R156990 Report a problem | ||
Public tax history
| Year | Property taxes | Tax assessment |
|---|---|---|
| 2024 | -- | $236,700 +6.3% |
| 2023 | -- | $222,700 |
| 2022 | -- | $222,700 +41.8% |
Find assessor info on the county website
Neighborhood: 14625
Nearby schools
GreatSchools rating
- 6/10Plank Road South Elementary SchoolGrades: PK-5Distance: 0.7 mi
- 6/10Spry Middle SchoolGrades: 6-8Distance: 4 mi
- 8/10Webster Schroeder High SchoolGrades: 9-12Distance: 2.4 mi
Schools provided by the listing agent
- District: Webster
Source: NYSAMLSs. This data may not be complete. We recommend contacting the local school district to confirm school assignments for this home.
