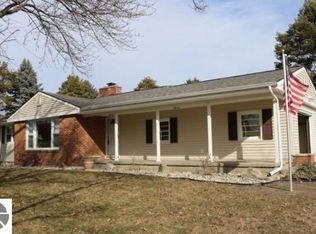Sold for $290,000
$290,000
116 Surrey Rd, Saint Louis, MI 48880
3beds
1,532sqft
Single Family Residence
Built in 1951
0.3 Acres Lot
$290,900 Zestimate®
$189/sqft
$1,740 Estimated rent
Home value
$290,900
Estimated sales range
Not available
$1,740/mo
Zestimate® history
Loading...
Owner options
Explore your selling options
What's special
Honey, Stop the Car! Make this your home for the Holidays! Take a look at this well-kept 3 bedroom 2 bathroom brick ranch home near Pine River. Access to Pine River! Completely renovated in 2022 with new plumbing, electrical, flooring, bathrooms, and kitchen, this home features an open floor plan and spacious yard. The crawl space is temperature controlled and is fully encapsulated for storage with a sump pump. The hot water tank is less than 1-year old. Could you see yourself living in a rural serene neighborhood steps away from the river and just a short drive to town? Call your agent to schedule a private showing today! Buyer's agent to verify property tax info.
Zillow last checked: 8 hours ago
Listing updated: December 29, 2025 at 03:02am
Listed by:
Brittany Walls 989-577-1720,
Thrive Realty Company
Bought with:
Jayson Sumerix, 6502406586
CENTURY 21 LEE-MAC REALTY
Source: Realcomp II,MLS#: 20251004127
Facts & features
Interior
Bedrooms & bathrooms
- Bedrooms: 3
- Bathrooms: 2
- Full bathrooms: 2
Primary bedroom
- Level: Entry
- Area: 221
- Dimensions: 17 X 13
Bedroom
- Level: Entry
- Area: 168
- Dimensions: 14 X 12
Bedroom
- Level: Entry
- Area: 210
- Dimensions: 15 X 14
Primary bathroom
- Level: Entry
Other
- Level: Entry
- Area: 56
- Dimensions: 8 X 7
Dining room
- Level: Entry
- Area: 165
- Dimensions: 15 X 11
Kitchen
- Level: Entry
- Area: 210
- Dimensions: 15 X 14
Living room
- Level: Entry
- Area: 270
- Dimensions: 18 X 15
Heating
- Forced Air, Natural Gas
Cooling
- Ceiling Fans, Central Air
Appliances
- Included: Built In Electric Oven, Dishwasher, Dryer, Electric Cooktop, Free Standing Refrigerator, Stainless Steel Appliances, Washer
Features
- High Speed Internet
- Has basement: No
- Has fireplace: No
Interior area
- Total interior livable area: 1,532 sqft
- Finished area above ground: 1,532
Property
Parking
- Parking features: Two Car Garage, Attached
- Has attached garage: Yes
Features
- Levels: One
- Stories: 1
- Entry location: GroundLevelwSteps
- Patio & porch: Deck, Porch
- Exterior features: Lighting
- Pool features: None
Lot
- Size: 0.30 Acres
- Dimensions: 90 x 129 x 89 x 128
Details
- Parcel number: 5385001300
- Special conditions: Short Sale No,Standard
Construction
Type & style
- Home type: SingleFamily
- Architectural style: Ranch
- Property subtype: Single Family Residence
Materials
- Brick, Vinyl Siding
- Foundation: Crawl Space
- Roof: Asphalt
Condition
- New construction: No
- Year built: 1951
- Major remodel year: 2022
Details
- Warranty included: Yes
Utilities & green energy
- Sewer: Public Sewer
- Water: Public
Community & neighborhood
Location
- Region: Saint Louis
- Subdivision: WESTGATE PARK
Other
Other facts
- Listing agreement: Exclusive Right To Sell
- Listing terms: Cash,Conventional,FHA,Va Loan
Price history
| Date | Event | Price |
|---|---|---|
| 12/22/2025 | Sold | $290,000$189/sqft |
Source: | ||
| 11/20/2025 | Pending sale | $290,000$189/sqft |
Source: | ||
| 11/2/2025 | Price change | $290,000-3.3%$189/sqft |
Source: | ||
| 9/10/2025 | Price change | $299,999-1.3%$196/sqft |
Source: | ||
| 8/15/2025 | Price change | $304,000-1.9%$198/sqft |
Source: | ||
Public tax history
| Year | Property taxes | Tax assessment |
|---|---|---|
| 2025 | $4,360 +127.9% | $115,000 +13.5% |
| 2024 | $1,913 | $101,300 +70.3% |
| 2023 | -- | $59,500 +5.1% |
Find assessor info on the county website
Neighborhood: 48880
Nearby schools
GreatSchools rating
- 3/10Eugene M. Nikkari ElementaryGrades: 3-5Distance: 0.6 mi
- 5/10T.S. Nurnberger Middle SchoolGrades: 6-8Distance: 1 mi
- 6/10St. Louis High SchoolGrades: 9-12Distance: 0.7 mi
Get pre-qualified for a loan
At Zillow Home Loans, we can pre-qualify you in as little as 5 minutes with no impact to your credit score.An equal housing lender. NMLS #10287.
Sell with ease on Zillow
Get a Zillow Showcase℠ listing at no additional cost and you could sell for —faster.
$290,900
2% more+$5,818
With Zillow Showcase(estimated)$296,718
