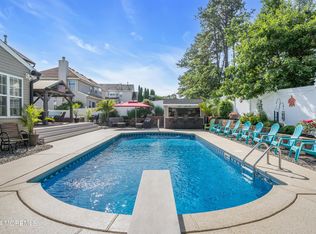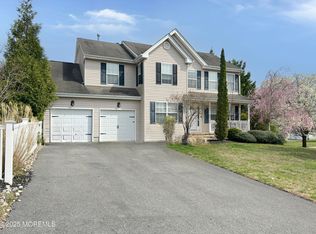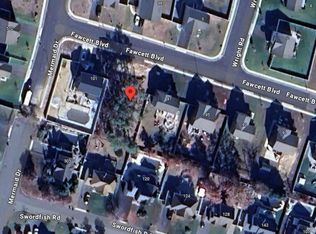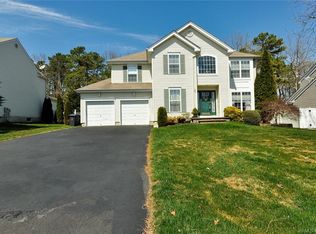Explore the possibilities of this Ashton C model by Walters Homes with its expanded family room, full 9 foot ceiling basement and additional sitting room within the master bedroom. The 2390 square feet of 2 story living offers adequate space for the growing family. The unfinished basement with roughed plumbing for a 3rd full bath provides a blank canvas to create an area to service your needs. The kitchen is open to a breakfast area and the family room with a wood burning fireplace to heat up those brisk fall and winter evenings while offering a large formal dining room to enjoy home cooked meals as a family. The large maintenance free rear Tek-Dek extends into the backyard and has ample space for family gatherings and barbecues currently overlooking a wooded area. Your recreational gear has its place too in a custom built loft area in the garage. Recent upgrades include newer high efficiency HVAC and water heater. A carpet allowance is being offered to install new carpet or flooring of your choice. Conveniently located to shopping, golf, parks, LBI beaches and a manageable drive to Atlantic City, Philadelphia and New York City for a variety of entertainment options. A must see to appreciate the possibilities.
This property is off market, which means it's not currently listed for sale or rent on Zillow. This may be different from what's available on other websites or public sources.



