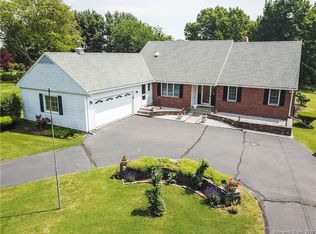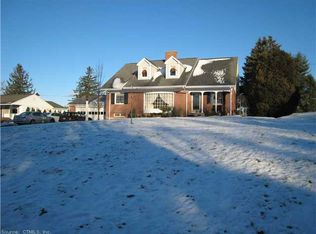Sold for $711,500
$711,500
116 Thornbush Road, Wethersfield, CT 06109
4beds
3,326sqft
Single Family Residence
Built in 1964
0.57 Acres Lot
$725,200 Zestimate®
$214/sqft
$4,112 Estimated rent
Home value
$725,200
$660,000 - $790,000
$4,112/mo
Zestimate® history
Loading...
Owner options
Explore your selling options
What's special
Sited prominently with easterly views of the Glastonbury Hills, grand brick colonial surrounded by stunning landscaping with irrigation system & Williamsburg-style garden & specimen plantings. 4 wood burning fps. Elegant front to back living room so inviting for entertaining. Formal dining room comfortably can seat 8 for dinner with custom treatments throughout the room. Kitchen w gas range, double ovens/ convection & warming drawer & granite counters, undercabinet lighting. Kitchen peninsula provides for more casual dining. Ample counter space and custom cabinetry with organizers.Family room with custom millwork, raised hearth, builtins, plenty of natural light & access to backyard stone terrace. Side entry with mudroom/service bar w wine cooler, hammered sink etc. Primary BR extends front to back, FP, walkin closet w organizers, remodelled full bath. 2 additional bdrms nicely sized with full hall bathroom. Separate staircase from FR to suite above garages with spacious bedroom & full bathrm. Throughout the home are custom window treatments-an attention to detail, proportion and quality throught.Access to bsmt from center hallway or via garage staircase. Designated laundry room Partially finished rec room w FP. Enormous storage. New furnaces & central air. Central vac. Irrigation front & back. Generator hookup. Property is being offered separately from 1/2 acre lot mls listed 24075915 list price $199,900. Ideally seller would prefer to sell both properties togethe
Zillow last checked: 8 hours ago
Listing updated: September 30, 2025 at 11:04am
Listed by:
Helen Krzyczynski 860-205-7063,
Coldwell Banker Realty 860-563-1010
Bought with:
Helen Krzyczynski, RES.0376869
Coldwell Banker Realty
Source: Smart MLS,MLS#: 24096266
Facts & features
Interior
Bedrooms & bathrooms
- Bedrooms: 4
- Bathrooms: 4
- Full bathrooms: 3
- 1/2 bathrooms: 1
Primary bedroom
- Features: Bedroom Suite, Fireplace, Full Bath, Walk-In Closet(s), Hardwood Floor
- Level: Upper
- Area: 300 Square Feet
- Dimensions: 15 x 20
Bedroom
- Features: Hardwood Floor
- Level: Upper
- Area: 210 Square Feet
- Dimensions: 14 x 15
Bedroom
- Features: Hardwood Floor
- Level: Upper
- Area: 210 Square Feet
- Dimensions: 14 x 15
Bedroom
- Features: Full Bath, Hardwood Floor
- Level: Upper
- Area: 621 Square Feet
- Dimensions: 23 x 27
Dining room
- Features: Hardwood Floor
- Level: Main
- Area: 270 Square Feet
- Dimensions: 15 x 18
Family room
- Features: Beamed Ceilings, Bookcases, Built-in Features, Fireplace, Patio/Terrace, Hardwood Floor
- Level: Main
- Area: 390 Square Feet
- Dimensions: 15 x 26
Living room
- Features: Fireplace, Hardwood Floor
- Level: Main
- Area: 420 Square Feet
- Dimensions: 15 x 28
Office
- Features: Bookcases
- Level: Upper
- Length: 9 Feet
Heating
- Forced Air, Natural Gas
Cooling
- Central Air
Appliances
- Included: Gas Range, Oven, Convection Oven, Microwave, Range Hood, Refrigerator, Dishwasher, Disposal, Washer, Dryer, Wine Cooler, Gas Water Heater
- Laundry: Lower Level
Features
- Central Vacuum, Entrance Foyer
- Basement: Full,Partially Finished
- Attic: Access Via Hatch
- Number of fireplaces: 4
Interior area
- Total structure area: 3,326
- Total interior livable area: 3,326 sqft
- Finished area above ground: 3,326
Property
Parking
- Total spaces: 2
- Parking features: Attached, Garage Door Opener
- Attached garage spaces: 2
Features
- Patio & porch: Patio
- Exterior features: Garden, Underground Sprinkler
Lot
- Size: 0.57 Acres
- Features: Additional Land Avail., Landscaped
Details
- Additional structures: Shed(s)
- Parcel number: 765984
- Zoning: A1
Construction
Type & style
- Home type: SingleFamily
- Architectural style: Colonial
- Property subtype: Single Family Residence
Materials
- Brick
- Foundation: Concrete Perimeter
- Roof: Asphalt
Condition
- New construction: No
- Year built: 1964
Utilities & green energy
- Sewer: Public Sewer
- Water: Public
- Utilities for property: Cable Available
Community & neighborhood
Security
- Security features: Security System
Location
- Region: Wethersfield
Price history
| Date | Event | Price |
|---|---|---|
| 9/30/2025 | Sold | $711,500-5.1%$214/sqft |
Source: | ||
| 6/13/2025 | Pending sale | $749,900$225/sqft |
Source: | ||
| 6/10/2025 | Price change | $749,900-11.8%$225/sqft |
Source: | ||
| 5/25/2025 | Price change | $849,900-5.6%$256/sqft |
Source: | ||
| 5/16/2025 | Listed for sale | $899,900+140%$271/sqft |
Source: | ||
Public tax history
| Year | Property taxes | Tax assessment |
|---|---|---|
| 2025 | $17,361 +35.9% | $421,170 +42.5% |
| 2024 | $12,775 +3.4% | $295,570 |
| 2023 | $12,349 +1.7% | $295,570 |
Find assessor info on the county website
Neighborhood: 06109
Nearby schools
GreatSchools rating
- 7/10Highcrest SchoolGrades: K-6Distance: 0.5 mi
- 6/10Silas Deane Middle SchoolGrades: 7-8Distance: 2.2 mi
- 7/10Wethersfield High SchoolGrades: 9-12Distance: 1.9 mi
Schools provided by the listing agent
- Elementary: Highcrest
- High: Wethersfield
Source: Smart MLS. This data may not be complete. We recommend contacting the local school district to confirm school assignments for this home.

Get pre-qualified for a loan
At Zillow Home Loans, we can pre-qualify you in as little as 5 minutes with no impact to your credit score.An equal housing lender. NMLS #10287.

