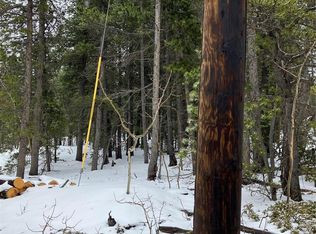Sold for $801,500
$801,500
116 Timber Road, Black Hawk, CO 80422
4beds
3,088sqft
Single Family Residence
Built in 1997
1.36 Acres Lot
$797,400 Zestimate®
$260/sqft
$4,593 Estimated rent
Home value
$797,400
Estimated sales range
Not available
$4,593/mo
Zestimate® history
Loading...
Owner options
Explore your selling options
What's special
Lender Paid 2-1 Temporary Rate Reduction!! Welcome to your peaceful mountain retreat in highly sought-after Chalet Park neighborhood of Black Hawk, Colorado. This spacious & inviting home sits on a usable 1.36-acre lot has a beautiful mix of mature aspen & pine trees, offering privacy & serenity just minutes from town. The house was just recently renovated with all carpets removed & replaced with high end LVP 12 mm waterproof flooring & tile.
The interior features a bright & open layout designed for comfort & entertaining. The kitchen flows seamlessly into the great room, allowing you to cook while engaging with guests. The lower level of the home also includes a newly renovated custom wet bar with sink & a wine cellar with storage for up to 120 bottles perfect for gatherings or quiet evenings at home.
Enjoy two large decks ideal for relaxing, outdoor dining, or simply taking in the natural beauty of your surroundings. Additional highlights include a newer well pump & pressure tank, a comprehensive monitored alarm system, Updated garage door opener, dishwasher, microwave, & disposal. Ethernet added to office/ bedroom upstairs, heat tape on the roof for winter protection, & a high-end in-line Generac generator that automatically turns on when the power goes off & self tests weekly to ensure you're always prepared. This house is fully move in ready with years of stress free enjoyment.
Located just a short drive from the historic towns of Black Hawk & Central City, you'll enjoy easy access to dining, entertainment, & casinos. Outdoor enthusiasts will love the nearby hiking & biking trails, fishing areas, & scenic drives along the Peak-to-Peak Highway with Eldora Ski Resort & other mountain recreation close by.
This is a rare opportunity to own a well-appointed home in one of Black Hawk’s most desirable & peaceful settings but wait, this opportunity won't last long.
check out our website: https://timbermountain.house/
Zillow last checked: 8 hours ago
Listing updated: December 29, 2025 at 01:55pm
Listed by:
Blake Minger 303-827-4862 Mingermountainrealestate@gmail.com,
HomeSmart Realty
Bought with:
Eric Stashak, 100070081
Keller Williams DTC
Source: REcolorado,MLS#: 3599460
Facts & features
Interior
Bedrooms & bathrooms
- Bedrooms: 4
- Bathrooms: 4
- Full bathrooms: 3
- 1/2 bathrooms: 1
- Main level bathrooms: 2
- Main level bedrooms: 1
Bedroom
- Level: Upper
Bedroom
- Level: Upper
Bedroom
- Level: Basement
Bathroom
- Level: Main
Bathroom
- Level: Upper
Bathroom
- Level: Basement
Other
- Level: Main
Other
- Level: Main
Bonus room
- Description: Bar
- Level: Basement
Dining room
- Level: Main
Great room
- Level: Main
Kitchen
- Level: Main
Laundry
- Level: Main
Living room
- Level: Basement
Office
- Level: Main
Utility room
- Level: Basement
Other
- Level: Basement
Heating
- Forced Air
Cooling
- None
Appliances
- Included: Dishwasher, Disposal, Microwave, Oven, Range, Refrigerator
Features
- Eat-in Kitchen, Granite Counters, Kitchen Island, Radon Mitigation System, Smoke Free, Walk-In Closet(s), Wet Bar
- Flooring: Tile, Vinyl
- Windows: Double Pane Windows
- Basement: Finished,Full
- Has fireplace: Yes
- Fireplace features: Basement, Family Room, Gas
Interior area
- Total structure area: 3,088
- Total interior livable area: 3,088 sqft
- Finished area above ground: 1,830
- Finished area below ground: 1,258
Property
Parking
- Total spaces: 3
- Parking features: Garage - Attached
- Attached garage spaces: 2
- Details: RV Spaces: 1
Features
- Levels: Two
- Stories: 2
- Patio & porch: Deck
- Exterior features: Dog Run, Private Yard, Rain Gutters
- Spa features: Steam Room
- Fencing: Partial
- Has view: Yes
- View description: Mountain(s)
Lot
- Size: 1.36 Acres
- Features: Corner Lot, Level, Many Trees
- Residential vegetation: Aspen, Grassed, Heavily Wooded, Mixed, Wooded
Details
- Parcel number: R003540
- Zoning: Residential
- Special conditions: Standard
Construction
Type & style
- Home type: SingleFamily
- Architectural style: Mountain Contemporary
- Property subtype: Single Family Residence
Materials
- Frame, Wood Siding
- Foundation: Concrete Perimeter
Condition
- Updated/Remodeled
- Year built: 1997
Utilities & green energy
- Water: Well
- Utilities for property: Electricity Connected, Natural Gas Connected, Phone Available
Community & neighborhood
Location
- Region: Black Hawk
- Subdivision: Chalet Park
Other
Other facts
- Listing terms: Cash,Conventional,FHA,Jumbo,USDA Loan,VA Loan
- Ownership: Individual
- Road surface type: Dirt
Price history
| Date | Event | Price |
|---|---|---|
| 12/29/2025 | Sold | $801,500-3%$260/sqft |
Source: | ||
| 12/12/2025 | Pending sale | $826,500$268/sqft |
Source: | ||
| 10/23/2025 | Price change | $826,500+0.1%$268/sqft |
Source: | ||
| 10/9/2025 | Price change | $826,000+0.1%$267/sqft |
Source: | ||
| 9/25/2025 | Price change | $825,499+0.1%$267/sqft |
Source: | ||
Public tax history
| Year | Property taxes | Tax assessment |
|---|---|---|
| 2024 | $1,367 +25.9% | $49,290 |
| 2023 | $1,086 +0.2% | $49,290 +40.1% |
| 2022 | $1,084 +24.5% | $35,180 -2.8% |
Find assessor info on the county website
Neighborhood: 80422
Nearby schools
GreatSchools rating
- 5/10Gilpin County Elementary SchoolGrades: PK-5Distance: 2.2 mi
- 6/10Gilpin County Undivided High SchoolGrades: 6-12Distance: 2.2 mi
Schools provided by the listing agent
- Elementary: Gilpin County School
- Middle: Gilpin County School
- High: Gilpin County School
- District: Gilpin RE-1
Source: REcolorado. This data may not be complete. We recommend contacting the local school district to confirm school assignments for this home.
Get pre-qualified for a loan
At Zillow Home Loans, we can pre-qualify you in as little as 5 minutes with no impact to your credit score.An equal housing lender. NMLS #10287.
