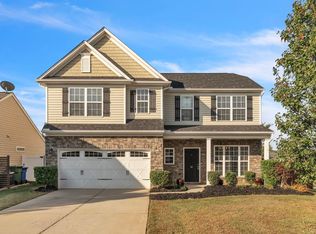Sold co op member
$335,400
116 Timlin Dr, Greenville, SC 29607
4beds
2,255sqft
Single Family Residence
Built in 2008
9,583.2 Square Feet Lot
$350,900 Zestimate®
$149/sqft
$2,333 Estimated rent
Home value
$350,900
$333,000 - $368,000
$2,333/mo
Zestimate® history
Loading...
Owner options
Explore your selling options
What's special
Beautiful home and Great location convenient to everything! This home features stonework on the front which adds tons of curb appeal located on a corner lot. As soon as you enter the home, you notice the open floor plan. Your Dining room is on the left side and is very spacious for all those family get togethers. The kitchen has plenty of cabinets and counter space with granite countertops and all stainless-steel appliances. The breakfast area overlooks the large backyard that is completely fenced and comes with a small outbuilding. Back inside the great room is very spacious with a gas log fireplace and tons of sunlight coming in with those high ceilings. The master bedroom located on the main level has a trey ceiling with a fan and has double sinks, a Garden tub, a separate shower, and a large walk-in closet. Upstairs has a nice size loft area for a second area for the family. There are three additional bedrooms with large closets and walk-in closets. One large full bath with tub/shower combination and ceramic tile flooring. The sellers have had a new roof installed. Large home for a growing family. Do not miss out on this one! New carpet and paint throughout. Easy access to I-85 or I-385. Call me today for your showing.
Zillow last checked: 8 hours ago
Listing updated: August 19, 2025 at 11:45am
Listed by:
Donna S Morrow 864-542-4082,
Coldwell Banker Caine Real Est
Bought with:
Monika Scurti, SC
Keller Williams Realty
Source: SAR,MLS#: 294584
Facts & features
Interior
Bedrooms & bathrooms
- Bedrooms: 4
- Bathrooms: 3
- Full bathrooms: 2
- 1/2 bathrooms: 1
- Main level bathrooms: 1
- Main level bedrooms: 1
Primary bedroom
- Description: Trey ceiling, fan
- Level: First
- Area: 168
- Dimensions: 12x14
Bedroom 1
- Level: Second
- Area: 121
- Dimensions: 11x11
Bedroom 2
- Level: Second
- Area: 121
- Dimensions: 11x11
Bedroom 3
- Level: Second
- Area: 121
- Dimensions: 11x11
Bonus room
- Level: Second
- Area: 143
- Dimensions: 11x13
Dining room
- Description: Chair rails
- Level: First
- Area: 120
- Dimensions: 10x12
Great room
- Level: First
- Area: 216
- Dimensions: 12x18
Kitchen
- Description: Pantry, Granite, SS Appl
- Level: First
- Area: 120
- Dimensions: 10x12
Other
- Description: Laundry
- Level: First
- Area: 18
- Dimensions: 6x3
Other
- Description: Foyer
- Level: First
- Area: 49
- Dimensions: 7x7
Other
- Description: Breakfast area
- Level: First
- Area: 121
- Dimensions: 11x11
Heating
- Forced Air, Electricity
Cooling
- Central Air, Electricity
Appliances
- Included: Dishwasher, Microwave, Electric Cooktop, Electric Oven, Gas Water Heater
Features
- Ceiling Fan(s), Attic Stairs Pulldown, Fireplace, Soaking Tub, Solid Surface Counters, Open Floorplan
- Flooring: Carpet, Ceramic Tile, Hardwood
- Windows: Tilt-Out
- Has basement: No
- Attic: Pull Down Stairs
- Has fireplace: Yes
- Fireplace features: Gas Log
Interior area
- Total interior livable area: 2,255 sqft
- Finished area above ground: 2,255
- Finished area below ground: 0
Property
Parking
- Total spaces: 2
- Parking features: Attached, Attached Garage
- Attached garage spaces: 2
Features
- Levels: Two
- Patio & porch: Patio, Porch
- Exterior features: Aluminum/Vinyl Trim
- Pool features: Community
- Fencing: Fenced
Lot
- Size: 9,583 sqft
- Features: Corner Lot, Sidewalk
Details
- Parcel number: 0583110104500
- Special conditions: None
Construction
Type & style
- Home type: SingleFamily
- Architectural style: Traditional
- Property subtype: Single Family Residence
Materials
- Stone, Vinyl Siding
- Foundation: Slab
- Roof: Composition
Condition
- New construction: No
- Year built: 2008
Utilities & green energy
- Electric: Duke
- Gas: PNG
- Sewer: Public Sewer
- Water: Public, Greenville
Community & neighborhood
Community
- Community features: Street Lights, Pool
Location
- Region: Greenville
- Subdivision: Other
HOA & financial
HOA
- Has HOA: Yes
- HOA fee: $400 monthly
Price history
| Date | Event | Price |
|---|---|---|
| 3/8/2023 | Sold | $335,400+0.1%$149/sqft |
Source: | ||
| 2/16/2023 | Pending sale | $334,900$149/sqft |
Source: | ||
| 2/13/2023 | Listed for sale | $334,900$149/sqft |
Source: | ||
| 2/13/2023 | Pending sale | $334,900$149/sqft |
Source: | ||
| 2/10/2023 | Price change | $334,900-2.9%$149/sqft |
Source: | ||
Public tax history
| Year | Property taxes | Tax assessment |
|---|---|---|
| 2024 | $6,461 +377.1% | $318,050 +68% |
| 2023 | $1,354 +4.1% | $189,340 |
| 2022 | $1,301 -0.1% | $189,340 |
Find assessor info on the county website
Neighborhood: 29607
Nearby schools
GreatSchools rating
- 6/10Greenbrier Elementary SchoolGrades: PK-5Distance: 1.2 mi
- 9/10Hillcrest Middle SchoolGrades: 6-8Distance: 3.6 mi
- 10/10Mauldin High SchoolGrades: 9-12Distance: 3.5 mi
Get a cash offer in 3 minutes
Find out how much your home could sell for in as little as 3 minutes with a no-obligation cash offer.
Estimated market value$350,900
Get a cash offer in 3 minutes
Find out how much your home could sell for in as little as 3 minutes with a no-obligation cash offer.
Estimated market value
$350,900
