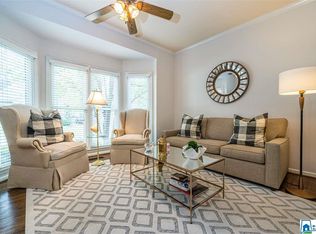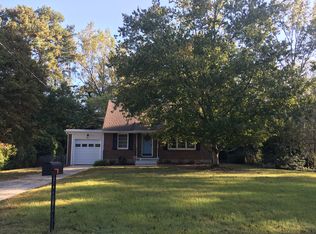I don't think I've ever seen a more loved home! These owners hate to move and yet it is time to let someone else love this home as much as they did- Upon entry, this clean, well kept home gives you a sense of home! The kitchen offers so much storage space, tumbled marble back splash, under cabinet lighting, quartz counter tops complete with seamless sinks and TONS of light! The sunroom addition is heated and cooled, the home has had Champion windows installed throughout- all the right upgrades for sure! Screened in covered porch and space for grilling right outside, too! 2 living spaces and flat yard- what else would you need??? Roof replaced in 2010, AC/duct work replaced in 2007 and hot water heater in 2010. Exterior painted in 2019 -A true 4 bedroom home with an additional bonus room- tons of closet space and floored attic space, too! Call today or you may miss your chance!
This property is off market, which means it's not currently listed for sale or rent on Zillow. This may be different from what's available on other websites or public sources.

