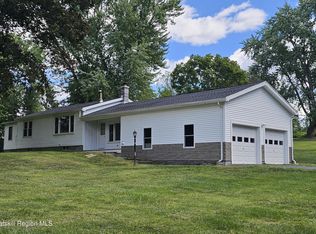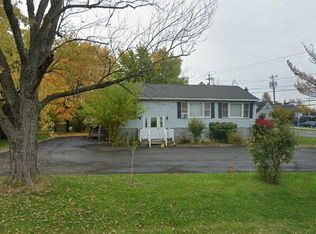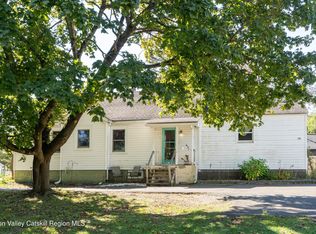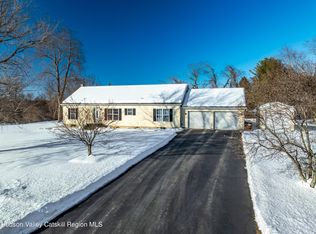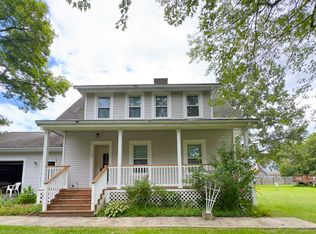Just Listed in Ghent, NY - European-Inspired Ranch
Welcome home to this beautifully redone 3-bedroom, 2-bath ranch set on 1.3 private acres in the heart of Ghent. With 1,262 sq ft of thoughtfully designed living space, this home blends modern updates with a chic European flair you won't find anywhere else.
Welcome inside to a light-filled, open layout where every detail has been refreshed — from sleek finishes and curated fixtures to warm, inviting textures that create a timeless feel. The kitchen and baths have been fully updated, giving the home a stylish yet practical edge perfect for today's lifestyle.
Outdoors, the spacious lot offers room to relax, garden, or entertain, all while enjoying the quiet country setting that Ghent is known for — yet you're just minutes from Hudson, Chatham, and local hotspots.
3 Bedrooms | 2 Baths | 1,262 sq ft
Fully Renovated Interior with European Touches
1.3 Acres of Open, Usable Land
Turn-Key, Move-In Ready
Two Car Attached Garage
This home is a rare find in Columbia County — the perfect blend of character, comfort, and countryside charm.
Pending
Price cut: $34.1K (1/22)
$424,900
116 Tipple Rd, Ghent, NY 12075
3beds
1,262sqft
Single Family Residence, Residential
Built in 1960
1.3 Acres Lot
$405,100 Zestimate®
$337/sqft
$-- HOA
What's special
Sleek finishesModern updatesBeautifully redoneWarm inviting texturesLight-filled open layoutChic european flairThoughtfully designed living space
- 180 days |
- 858 |
- 49 |
Likely to sell faster than
Zillow last checked: 8 hours ago
Listing updated: February 19, 2026 at 11:46am
Listing by:
Davala Real Estate 518-755-2385,
Heather Davala 518-605-6380
Source: Global MLS,MLS#: 202524642
Facts & features
Interior
Bedrooms & bathrooms
- Bedrooms: 3
- Bathrooms: 2
- Full bathrooms: 2
Primary bedroom
- Level: First
Bedroom
- Level: First
Bedroom
- Level: First
Primary bathroom
- Level: First
Full bathroom
- Level: First
Dining room
- Level: First
Kitchen
- Level: First
Living room
- Level: First
Heating
- Baseboard, Oil, Wood, Wood Stove
Cooling
- None
Appliances
- Included: Dishwasher, Dryer, Microwave, Oven, Refrigerator, Washer
- Laundry: Main Level
Features
- High Speed Internet, Eat-in Kitchen
- Flooring: Tile, Vinyl, Wood
- Basement: Full,Unfinished
Interior area
- Total structure area: 1,262
- Total interior livable area: 1,262 sqft
- Finished area above ground: 1,262
- Finished area below ground: 0
Property
Parking
- Total spaces: 6
- Parking features: Stone, Attached, Driveway
- Garage spaces: 2
- Has uncovered spaces: Yes
Features
- Exterior features: Other
Lot
- Size: 1.3 Acres
- Features: Level, Cleared
Details
- Additional structures: Shed(s)
- Parcel number: 102.18
- Zoning description: Single Residence
- Special conditions: No Disclosures
Construction
Type & style
- Home type: SingleFamily
- Architectural style: Ranch
- Property subtype: Single Family Residence, Residential
Materials
- Vinyl Siding
- Foundation: Block
- Roof: Shingle
Condition
- New construction: No
- Year built: 1960
Utilities & green energy
- Sewer: Septic Tank
Community & HOA
HOA
- Has HOA: No
Location
- Region: Hudson
Financial & listing details
- Price per square foot: $337/sqft
- Tax assessed value: $225,000
- Annual tax amount: $2,960
- Date on market: 8/27/2025
Estimated market value
$405,100
$385,000 - $425,000
$3,195/mo
Price history
Price history
| Date | Event | Price |
|---|---|---|
| 2/10/2026 | Pending sale | $424,900$337/sqft |
Source: | ||
| 1/22/2026 | Price change | $424,900-7.4%$337/sqft |
Source: | ||
| 11/7/2025 | Price change | $459,000-5.4%$364/sqft |
Source: | ||
| 9/18/2025 | Price change | $485,000-6.4%$384/sqft |
Source: | ||
| 8/27/2025 | Listed for sale | $518,000+175.5%$410/sqft |
Source: | ||
| 12/30/2021 | Sold | $188,000$149/sqft |
Source: | ||
Public tax history
Public tax history
Tax history is unavailable.BuyAbility℠ payment
Estimated monthly payment
Boost your down payment with 6% savings match
Earn up to a 6% match & get a competitive APY with a *. Zillow has partnered with to help get you home faster.
Learn more*Terms apply. Match provided by Foyer. Account offered by Pacific West Bank, Member FDIC.Climate risks
Neighborhood: 12534
Nearby schools
GreatSchools rating
- 7/10Taconic Hills Elementary SchoolGrades: PK-6Distance: 8.8 mi
- 3/10Taconic Hills High SchoolGrades: 7-12Distance: 8.8 mi
