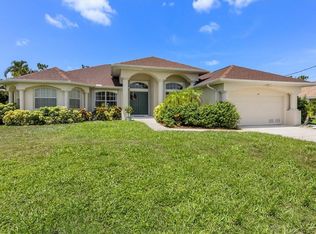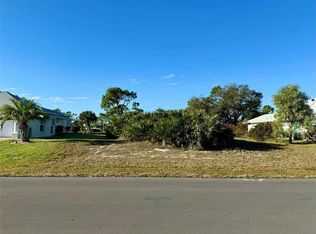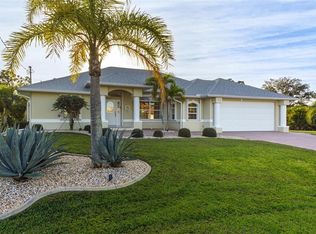Sold for $405,000 on 11/04/25
$405,000
116 Tournament Rd, Rotonda West, FL 33947
3beds
2,215sqft
Single Family Residence
Built in 2007
9,599 Square Feet Lot
$396,500 Zestimate®
$183/sqft
$4,009 Estimated rent
Home value
$396,500
$357,000 - $440,000
$4,009/mo
Zestimate® history
Loading...
Owner options
Explore your selling options
What's special
Exceptional Pool Home in Pine Valley, Rotonda West – Fully Furnished / Turnkey. Welcome to a truly one-of-a-kind property located in the highly desirable Pine Valley section of Rotonda West. This beautifully maintained and fully furnished 3-bedroom, 3-bathroom + den pool home is a nature lover’s paradise, offering both comfort and style in a tranquil setting. Begin your mornings with a cup of coffee on the charming front patio while enjoying the sunrise and spend your days relaxing in the pool and spa. In the evening, take in the breathtaking Florida sunsets from your private backyard oasis, surrounded by lush, mature landscaping. Inside, the home features a thoughtful split floor plan providing privacy for all. The spacious primary suite includes a luxurious en-suite bathroom, while the second bedroom also boasts its own private bath—perfect for guests. A third full bathroom serves as a convenient pool bath. At the heart of the home is the open-concept great room, kitchen, and dining area, offering picturesque views of the outdoor living space. A separate den/office near the entry provides additional flexibility for work or leisure. This property has been well cared for and thoughtfully updated. It sustained no damage from recent hurricanes, with the exception of the roof, soffits, and pool cage screens—all of which have been addressed. Notable Updates Include: *New Roof (2023) *Washer & Dryer (2023) *new Carpet (2023) *Microwave (2024) *Water Heater (2022) *A/C System (2019) *Pool Pump (2019) Don’t miss the opportunity to own this exquisite move-in-ready home in one of Rotonda West’s most sought-after neighborhoods. Rotonda West, known for its golfing community comprising five courses with 99 holes catering to all skill levels, is nestled within the Cape Haze peninsula. This picturesque location seamlessly combines nature with proximity to charming restaurants and boutiques. Nearby, two community parks offer recreational amenities such as tennis courts and playgrounds. Residents enjoy convenient access to the Gulf and its pristine beaches, including Englewood Beach and Manasota Key. Outdoor enthusiasts will enjoy many of the recreational activities available, from the 8-mile Cape Haze Pioneer Trail, to boating and fishing to exploring the historic charm of Downtown Englewood's Dearborn Street, filled with shops, restaurants and cultural offerings and the weekly Farmers Market, where you will find our local vendors.
Zillow last checked: 8 hours ago
Listing updated: November 04, 2025 at 12:40pm
Listing Provided by:
Petra Knauthe 678-978-3015,
COLDWELL BANKER SUNSTAR REALTY 941-426-0621,
Christie Englehart 610-334-5808,
COLDWELL BANKER SUNSTAR REALTY
Bought with:
Phoebe Menzer, 3625742
MARINA PARK REALTY LLC
Source: Stellar MLS,MLS#: D6142496 Originating MLS: Port Charlotte
Originating MLS: Port Charlotte

Facts & features
Interior
Bedrooms & bathrooms
- Bedrooms: 3
- Bathrooms: 3
- Full bathrooms: 3
Primary bedroom
- Features: Walk-In Closet(s)
- Level: First
- Area: 264.6 Square Feet
- Dimensions: 21x12.6
Bedroom 2
- Features: Built-in Closet
- Level: First
- Area: 165 Square Feet
- Dimensions: 11x15
Bedroom 3
- Features: Built-in Closet
- Level: First
- Area: 176 Square Feet
- Dimensions: 16x11
Primary bathroom
- Features: Dual Sinks, En Suite Bathroom, Tub with Separate Shower Stall
- Level: First
- Area: 204 Square Feet
- Dimensions: 13.6x15
Bathroom 2
- Features: En Suite Bathroom, Shower No Tub
- Level: First
- Area: 56 Square Feet
- Dimensions: 7x8
Bathroom 3
- Features: Shower No Tub
- Level: First
- Area: 72 Square Feet
- Dimensions: 9x8
Den
- Level: First
- Area: 149.6 Square Feet
- Dimensions: 13.6x11
Dinette
- Level: First
- Area: 136 Square Feet
- Dimensions: 10x13.6
Dining room
- Level: First
- Area: 121 Square Feet
- Dimensions: 11x11
Great room
- Level: First
- Area: 600 Square Feet
- Dimensions: 20x30
Kitchen
- Level: First
Heating
- Central, Electric
Cooling
- Central Air
Appliances
- Included: Dishwasher, Dryer, Microwave, Range, Refrigerator, Washer
- Laundry: Inside
Features
- Ceiling Fan(s), Kitchen/Family Room Combo, Open Floorplan, Split Bedroom, Vaulted Ceiling(s), In-Law Floorplan
- Flooring: Carpet, Ceramic Tile
- Doors: Sliding Doors
- Windows: Window Treatments
- Has fireplace: No
Interior area
- Total structure area: 2,861
- Total interior livable area: 2,215 sqft
Property
Parking
- Total spaces: 2
- Parking features: Garage Door Opener
- Attached garage spaces: 2
- Details: Garage Dimensions: 20x20
Features
- Levels: One
- Stories: 1
- Patio & porch: Front Porch
- Exterior features: Garden, Private Mailbox
- Has private pool: Yes
- Pool features: Gunite, Heated, In Ground
- Has spa: Yes
- Spa features: Heated, In Ground
- Has view: Yes
- View description: Garden, Water, Pond
- Has water view: Yes
- Water view: Water,Pond
Lot
- Size: 9,599 sqft
- Dimensions: 80 x 120
- Features: Landscaped, Near Golf Course
- Residential vegetation: Mature Landscaping
Details
- Parcel number: 412025131003
- Zoning: RSF5
- Special conditions: None
Construction
Type & style
- Home type: SingleFamily
- Property subtype: Single Family Residence
Materials
- Block
- Foundation: Block, Slab
- Roof: Shingle
Condition
- Completed
- New construction: No
- Year built: 2007
Details
- Builder name: Le Beau
Utilities & green energy
- Sewer: Public Sewer
- Water: Public
- Utilities for property: Cable Connected, Electricity Connected, Public, Water Connected
Community & neighborhood
Community
- Community features: Community Boat Ramp, Clubhouse, Deed Restrictions, Golf, Park, Playground, Tennis Court(s)
Location
- Region: Rotonda West
- Subdivision: ROTONDA WEST PINE VALLEY
HOA & financial
HOA
- Has HOA: Yes
- HOA fee: $16 monthly
- Amenities included: Clubhouse, Park, Pickleball Court(s), Playground, Tennis Court(s)
- Association name: Derrick Hedges
Other fees
- Pet fee: $0 monthly
Other financial information
- Total actual rent: 0
Other
Other facts
- Listing terms: Cash,Conventional,FHA,VA Loan
- Ownership: Fee Simple
- Road surface type: Asphalt, Paved
Price history
| Date | Event | Price |
|---|---|---|
| 11/4/2025 | Sold | $405,000-10%$183/sqft |
Source: | ||
| 9/19/2025 | Pending sale | $450,000$203/sqft |
Source: | ||
| 8/16/2025 | Price change | $450,000-3.2%$203/sqft |
Source: | ||
| 6/4/2025 | Price change | $465,000-2.1%$210/sqft |
Source: | ||
| 5/27/2025 | Listed for sale | $475,000+955.6%$214/sqft |
Source: | ||
Public tax history
| Year | Property taxes | Tax assessment |
|---|---|---|
| 2025 | $7,648 -0.7% | $372,772 +10% |
| 2024 | $7,703 +10.6% | $338,884 +10% |
| 2023 | $6,963 +17.2% | $308,076 +10% |
Find assessor info on the county website
Neighborhood: 33947
Nearby schools
GreatSchools rating
- 8/10Vineland Elementary SchoolGrades: PK-5Distance: 2.2 mi
- 6/10L. A. Ainger Middle SchoolGrades: 6-8Distance: 2.3 mi
- 4/10Lemon Bay High SchoolGrades: 9-12Distance: 4.8 mi

Get pre-qualified for a loan
At Zillow Home Loans, we can pre-qualify you in as little as 5 minutes with no impact to your credit score.An equal housing lender. NMLS #10287.
Sell for more on Zillow
Get a free Zillow Showcase℠ listing and you could sell for .
$396,500
2% more+ $7,930
With Zillow Showcase(estimated)
$404,430

