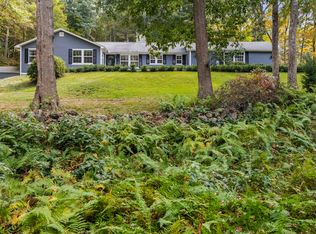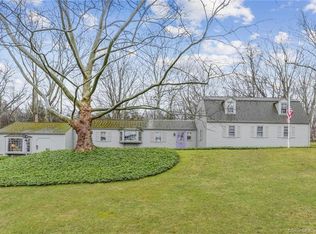Sold for $475,000
$475,000
116 Town Woods Road, Lyme, CT 06731
3beds
1,775sqft
Single Family Residence
Built in 1998
2.51 Acres Lot
$586,400 Zestimate®
$268/sqft
$3,226 Estimated rent
Home value
$586,400
$551,000 - $622,000
$3,226/mo
Zestimate® history
Loading...
Owner options
Explore your selling options
What's special
Wonderful first floor living. This 3 bedroom home is set back from the road on over 2.7 acres and has an open flow with lots of natural light. The family room is the heart of the home with a beautiful stone fireplace and built-in bookcases and opens nicely to the kitchen(stainless appliances updated in the last 5 years) keeping the chef right in the action. The slider leads to the back patio and generous flat backyard perfect for relaxing and entertaining both large and small gatherings. The open living/dining area flows seamlessly with the the primary bedroom with en-suite bath at one end of the home and the 2 additional bedrooms, full bath and laundry room on the opposite end. You'll love the low maintenance vinyl siding, the two car garage connected by a covered porch, generous dry basement, updated boiler(2019), storage shed, outdoor shower and even a built in basketball hoop! This sought after location has a small portion of the lot in Old Lyme, so you pay low Lyme taxes and also have access to an Old Lyme beach sticker. A great spot for year round living or a perfect country retreat minutes to I-95, award winning Region 18 Lyme/Old Lyme schools, Town Woods Park, Lyme/Old Lyme Senior Center, Roger’s Lake and miles of hiking trails.
Zillow last checked: 8 hours ago
Listing updated: January 31, 2023 at 10:24am
Listed by:
Martha Quaratella 860-227-7611,
Coldwell Banker Realty 860-434-8600
Bought with:
Susan A. Malan, REB.0794430
William Pitt Sotheby's Int'l
Source: Smart MLS,MLS#: 170539438
Facts & features
Interior
Bedrooms & bathrooms
- Bedrooms: 3
- Bathrooms: 2
- Full bathrooms: 2
Primary bedroom
- Level: Main
Bedroom
- Level: Main
Bedroom
- Level: Main
Dining room
- Level: Main
Family room
- Level: Main
Kitchen
- Level: Main
Living room
- Level: Main
Heating
- Baseboard, Oil
Cooling
- None
Appliances
- Included: Electric Cooktop, Electric Range, Microwave, Refrigerator, Freezer, Dishwasher, Washer, Dryer, Electric Water Heater
- Laundry: Main Level
Features
- Wired for Data, Open Floorplan
- Doors: Storm Door(s)
- Windows: Thermopane Windows
- Basement: Full,Concrete
- Attic: Pull Down Stairs,Storage
- Number of fireplaces: 1
Interior area
- Total structure area: 1,775
- Total interior livable area: 1,775 sqft
- Finished area above ground: 1,775
Property
Parking
- Total spaces: 2
- Parking features: Tandem, Paved
- Garage spaces: 2
- Has uncovered spaces: Yes
Features
- Patio & porch: Porch
Lot
- Size: 2.51 Acres
- Features: Level, Few Trees
Details
- Additional structures: Shed(s)
- Parcel number: 2327901
- Zoning: R40
Construction
Type & style
- Home type: SingleFamily
- Architectural style: Ranch
- Property subtype: Single Family Residence
Materials
- Vinyl Siding
- Foundation: Concrete Perimeter
- Roof: Asphalt
Condition
- New construction: No
- Year built: 1998
Utilities & green energy
- Sewer: Septic Tank
- Water: Private
Green energy
- Energy efficient items: Doors, Windows
Community & neighborhood
Community
- Community features: Basketball Court, Lake, Library, Medical Facilities, Playground, Public Rec Facilities, Shopping/Mall, Tennis Court(s)
Location
- Region: Lyme
Price history
| Date | Event | Price |
|---|---|---|
| 1/31/2023 | Sold | $475,000+3.3%$268/sqft |
Source: | ||
| 12/23/2022 | Contingent | $460,000$259/sqft |
Source: | ||
| 12/10/2022 | Listed for sale | $460,000+15%$259/sqft |
Source: | ||
| 10/14/2008 | Sold | $399,900-14.9%$225/sqft |
Source: | ||
| 5/17/2008 | Listing removed | $469,900$265/sqft |
Source: EpropertySites #E214040 Report a problem | ||
Public tax history
| Year | Property taxes | Tax assessment |
|---|---|---|
| 2025 | $4,779 | $329,600 |
| 2024 | $4,779 -25.5% | $329,600 +0.2% |
| 2023 | $6,416 +31.3% | $329,000 +34.3% |
Find assessor info on the county website
Neighborhood: 06371
Nearby schools
GreatSchools rating
- 7/10Mile Creek SchoolGrades: K-5Distance: 4.8 mi
- 8/10Lyme-Old Lyme Middle SchoolGrades: 6-8Distance: 2.7 mi
- 8/10Lyme-Old Lyme High SchoolGrades: 9-12Distance: 2.6 mi
Schools provided by the listing agent
- Elementary: Lyme Consolidated
- High: Lyme-Old Lyme
Source: Smart MLS. This data may not be complete. We recommend contacting the local school district to confirm school assignments for this home.

Get pre-qualified for a loan
At Zillow Home Loans, we can pre-qualify you in as little as 5 minutes with no impact to your credit score.An equal housing lender. NMLS #10287.

