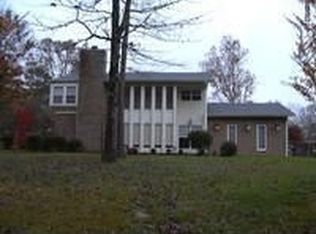Welcome home to this lovely brick ranch. This home is meticulously maintained. You will definitely appreciate the updated kitchen with granite countertops. The stone fireplace makes you feel right at home. Your family and pets will love the fenced in backyard with oversized patio for entertaining. Location, location, location. This home was well loved and is ready for your loving family.
This property is off market, which means it's not currently listed for sale or rent on Zillow. This may be different from what's available on other websites or public sources.
