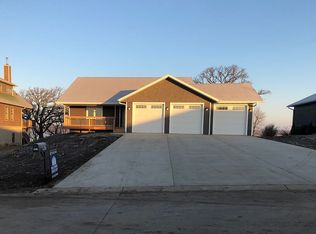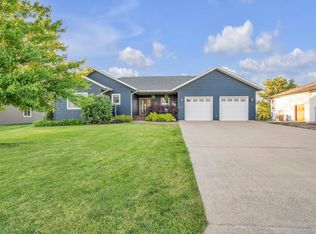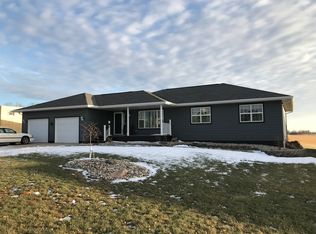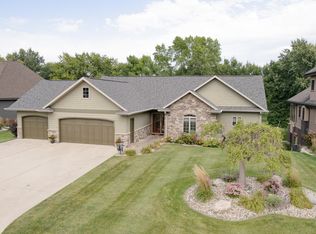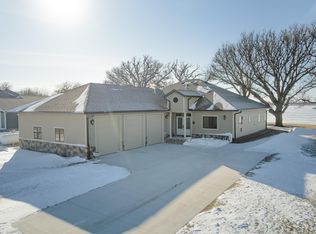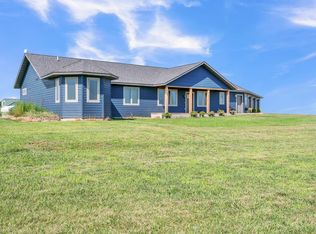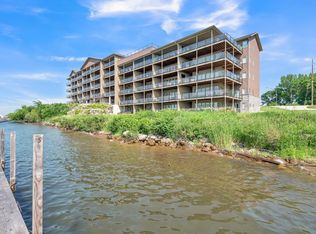Experience the best of lake life in this beautifully maintained 4-bedroom, 3-bath home, built in 2020 and positioned on 103 feet of Silver Lake frontage. Located in West Bay Estates this property offers a peaceful retreat with access to recreation, golf, and natural beauty. Inside, you'll find an open and inviting layout with 2 bedrooms on the main level—including a lakeside primary suite with a full private bath—and 2 additional bedrooms on the finished walkout lower level. The main level also features a 3/4 guest bath, while the lower level includes a full bath and a spacious family room with a Colorado beetle kill pine bar, perfect for entertaining. Enjoy sunsets and lake views from the deck, located just off the kitchen & dining area. Outside you fill find the lakeshore has been professionally landscaped, the yard is fully irrigated, and the dock is included with the sale! Whether you're looking for a year-round residence or a peaceful getaway, this Silver Lake home ready for you.
For sale
$899,900
116 W Bay Rd, Lake Park, IA 51347
4beds
2,940sqft
Est.:
Single Family Residence
Built in 2020
0.47 Acres Lot
$-- Zestimate®
$306/sqft
$-- HOA
What's special
Open and inviting layoutFinished walkout lower levelSilver lake frontageLakeside primary suiteSpacious family room
- 223 days |
- 400 |
- 4 |
Zillow last checked: 8 hours ago
Listing updated: February 17, 2026 at 10:21am
Listed by:
Seth Hellinga 712-320-0482,
Real Estate Unlimited
Source: Iowa Great Lakes BOR,MLS#: 250926
Tour with a local agent
Facts & features
Interior
Bedrooms & bathrooms
- Bedrooms: 4
- Bathrooms: 3
- Full bathrooms: 2
- 3/4 bathrooms: 1
Bathroom
- Features: Full Basement, Full Master, Main Floor 3/4 Bath, Master Walk Thru, Private Master
Dining room
- Features: Combine Living Room, Combine with Kitchen, Open Floorplan
Basement
- Area: 1470
Heating
- Fireplace(s), Forced Air
Cooling
- Central Air
Appliances
- Included: Cooktop, Dishwasher, Dryer, Exhaust Fan, Microwave, Refrigerator, Oven, Washer, Electric Water Heater, Water Softener Owned
- Laundry: Main Level, Washer/Dryer Hkups
Features
- Ceiling Fan(s), Eat-in Kitchen, Kitchen Island
- Windows: Window Coverings
- Basement: Daylight,Drainage System,Egress Windows,Finished,Sump Pump,Walk-Out Access,Concrete,Full
- Has fireplace: Yes
- Fireplace features: Gas
- Common walls with other units/homes: No Common Walls
Interior area
- Total structure area: 2,940
- Total interior livable area: 2,940 sqft
- Finished area above ground: 1,470
- Finished area below ground: 1,470
Property
Parking
- Total spaces: 3
- Parking features: Concrete, Attached, Garage Door Opener
- Attached garage spaces: 3
- Has uncovered spaces: Yes
Features
- Levels: One
- Stories: 1
- Patio & porch: Deck
- Exterior features: Dock, In-Grnd Sprklr Sys
- Has view: Yes
- View description: Lake
- Has water view: Yes
- Water view: Lake
- Waterfront features: Waterfront, Lake
- Body of water: Silver Lake (Lake Park)
- Frontage length: Waterfront Frontage: 103
Lot
- Size: 0.47 Acres
- Dimensions: N103', S79', E214', W217'
- Features: Accessible Shoreline, Landscaped
Details
- Parcel number: 0132401009
- Other equipment: Sump Pump
Construction
Type & style
- Home type: SingleFamily
- Architectural style: Ranch
- Property subtype: Single Family Residence
Materials
- Vinyl Siding, Stick Built
- Roof: Asphalt
Condition
- Year built: 2020
Utilities & green energy
- Electric: Circuit Breakers
- Sewer: Public Sewer
- Water: Public
- Utilities for property: Natural Gas Connected
Community & HOA
Community
- Subdivision: IA
Location
- Region: Lake Park
Financial & listing details
- Price per square foot: $306/sqft
- Tax assessed value: $581,100
- Annual tax amount: $7,052
- Date on market: 7/17/2025
- Listing terms: Cash,Conventional
- Road surface type: Paved
Estimated market value
Not available
Estimated sales range
Not available
Not available
Price history
Price history
| Date | Event | Price |
|---|---|---|
| 8/15/2025 | Price change | $899,900-1.7%$306/sqft |
Source: | ||
| 7/17/2025 | Listed for sale | $915,000+1015.9%$311/sqft |
Source: | ||
| 4/15/2005 | Sold | $82,000$28/sqft |
Source: Public Record Report a problem | ||
Public tax history
Public tax history
| Year | Property taxes | Tax assessment |
|---|---|---|
| 2024 | $7,052 +44.2% | $581,100 +9.2% |
| 2023 | $4,890 +6% | $532,200 +50.2% |
| 2022 | $4,614 +216.9% | $354,400 |
| 2021 | $1,456 -4.9% | $354,400 +248.1% |
| 2020 | $1,531 -4.5% | $101,800 |
| 2019 | $1,603 +3.4% | $101,800 |
| 2018 | $1,550 -0.4% | $101,800 |
| 2017 | $1,556 +0.4% | $101,800 +6.3% |
| 2016 | $1,550 +3.2% | $95,800 |
| 2015 | $1,502 -4.2% | $95,800 +1.2% |
| 2014 | $1,568 +1.8% | $94,700 |
| 2013 | $1,540 +10900% | $94,700 |
| 2007 | $14 | -- |
Find assessor info on the county website
BuyAbility℠ payment
Est. payment
$4,981/mo
Principal & interest
$4246
Property taxes
$735
Climate risks
Neighborhood: 51347
Nearby schools
GreatSchools rating
- 8/10Harris-Lake Park Elementary SchoolGrades: PK-5Distance: 2 mi
- 4/10Harris-Lake Park High SchoolGrades: 6-12Distance: 1.7 mi
Schools provided by the listing agent
- District: Harris Lake Park
Source: Iowa Great Lakes BOR. This data may not be complete. We recommend contacting the local school district to confirm school assignments for this home.
