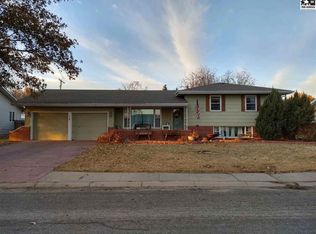Take a look at this wonderful home with an open layout and plenty of storage! This 3 bedroom home features all of the living space you could need with a living room as you enter the home, a very large open family room off of the kitchen, and a remodeled bonus room in the basement! Beautiful kitchen with island area for extra seating and great for entertaining! All new interior paint over the last few years and some new flooring. Hallways are lined with storage closets and perfect office area as well. Walk out back onto a new deck great for family time! This home has so much to offer! Seller is also offering a one year home warranty! Call today for your personal tour!
This property is off market, which means it's not currently listed for sale or rent on Zillow. This may be different from what's available on other websites or public sources.
