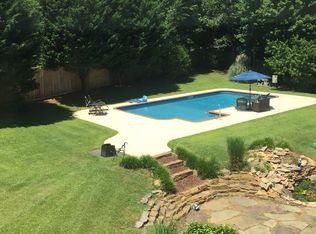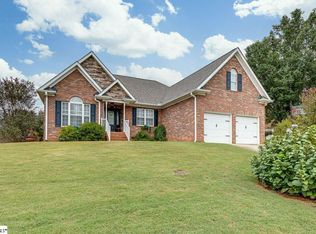Sold for $530,000 on 10/24/25
$530,000
116 W Spindletree Way, Greer, SC 29650
4beds
2,514sqft
Single Family Residence
Built in 1999
0.4 Acres Lot
$531,700 Zestimate®
$211/sqft
$2,809 Estimated rent
Home value
$531,700
$505,000 - $558,000
$2,809/mo
Zestimate® history
Loading...
Owner options
Explore your selling options
What's special
OPEN HOUSE SATURDAY 8/16/2025 from 1:00-3:00 AND SUNDAY 8/17/2025 FROM 2:00-4:00. FOR SHOWINGS AND INFORMATION, PLEASE BE SURE YOU ARE CALLING THE AGENT. Welcome to 116 West Spindletree Way, a spacious 4-bedroom, 2.5-bathroom home on a cul-de-sac with almost 2,700 square feet of living space on a private 0.40-acre lot. This home has a dreamy backyard waiting for your memories. The covered deck will take your breath away. You will love entertaining in this open floor plan home. Updates that make this home an incredible value include plantation shutters in numerous rooms, expanded deck and added roof with skylights, PVC fence with black aluminum gates, hardwood flooring throughout the entire house, beautiful bathroom remodels, new gutters, Leyland Cypress trees removed and sod added. Upon walking in the front door you are greeted to a soaring foyer, hardwood floors, a flex room to the right and dining room on the left. The open concept family room with gas fireplace is perfect for entertaining. The eat-in kitchen has ample storage and will be a chef’s dream. The outdoor entertaining space is fantastic! Upstairs you will find the primary bedroom with a separate sitting area. The bathroom is a spa paradise with the updated marble floors, dual sinks, jetted tub and beautiful shower. There is plenty of storage with two closets. Three additional bedrooms round out the upstairs. The additional full bath is also updated with beautiful tile and vanity with a dual sink. This is the first time this home has been on the market in over 25 years and the next buyer will be very fortunate to make memories here.
Zillow last checked: 8 hours ago
Listing updated: October 24, 2025 at 02:57pm
Listed by:
Kirsten Zinkann 864-704-7591,
Keller Williams Greenville Cen
Bought with:
AGENT NONMEMBER
NONMEMBER OFFICE
Source: WUMLS,MLS#: 20291508 Originating MLS: Western Upstate Association of Realtors
Originating MLS: Western Upstate Association of Realtors
Facts & features
Interior
Bedrooms & bathrooms
- Bedrooms: 4
- Bathrooms: 2
- Full bathrooms: 2
Primary bedroom
- Level: Upper
- Dimensions: 12X18
Bedroom 2
- Level: Upper
- Dimensions: 13X14
Bedroom 3
- Level: Upper
- Dimensions: 11X11
Bedroom 4
- Level: Upper
- Dimensions: 11X10
Breakfast room nook
- Level: Main
- Dimensions: 12X6
Dining room
- Level: Main
- Dimensions: 11X12
Great room
- Level: Main
- Dimensions: 17X15
Kitchen
- Level: Main
- Dimensions: 17X9
Laundry
- Level: Main
- Dimensions: 7X6
Living room
- Level: Main
- Dimensions: 13X13
Other
- Level: Main
- Dimensions: 16X17
Other
- Features: Other
- Level: Upper
- Dimensions: 10X8
Heating
- Forced Air, Natural Gas
Cooling
- Central Air, Electric, Forced Air
Appliances
- Included: Dishwasher, Gas Cooktop, Disposal, Gas Water Heater, Microwave
- Laundry: Sink
Features
- Bathtub, Dual Sinks, Entrance Foyer, Fireplace, High Ceilings, Jetted Tub, Laminate Countertop, Pull Down Attic Stairs, Quartz Counters, Sitting Area in Primary, Smooth Ceilings, Solid Surface Counters, Separate Shower, Cable TV, Upper Level Primary, Walk-In Closet(s)
- Flooring: Ceramic Tile, Marble, Vinyl, Wood
- Windows: Tilt-In Windows
- Basement: None,Crawl Space
- Has fireplace: Yes
- Fireplace features: Gas Log
Interior area
- Total structure area: 2,606
- Total interior livable area: 2,514 sqft
- Finished area above ground: 2,514
- Finished area below ground: 0
Property
Parking
- Total spaces: 2
- Parking features: Attached, Garage, Driveway
- Attached garage spaces: 2
Features
- Levels: Two
- Stories: 2
- Patio & porch: Deck, Porch
- Exterior features: Deck
- Waterfront features: None
Lot
- Size: 0.40 Acres
- Features: Cul-De-Sac, Level, Outside City Limits, Subdivision, Trees
Details
- Parcel number: 0534.3001051.00
Construction
Type & style
- Home type: SingleFamily
- Architectural style: Traditional
- Property subtype: Single Family Residence
Materials
- Brick, Vinyl Siding
- Foundation: Crawlspace
- Roof: Architectural,Shingle
Condition
- Year built: 1999
Utilities & green energy
- Sewer: Public Sewer
- Water: Public
- Utilities for property: Electricity Available, Natural Gas Available, Sewer Available, Water Available, Cable Available
Community & neighborhood
Security
- Security features: Smoke Detector(s)
Community
- Community features: Common Grounds/Area
Location
- Region: Greer
- Subdivision: Other
HOA & financial
HOA
- Has HOA: Yes
- HOA fee: $365 annually
- Services included: Street Lights
Other
Other facts
- Listing agreement: Exclusive Right To Sell
Price history
| Date | Event | Price |
|---|---|---|
| 10/24/2025 | Sold | $530,000-0.9%$211/sqft |
Source: | ||
| 8/18/2025 | Pending sale | $535,000$213/sqft |
Source: | ||
| 8/15/2025 | Listed for sale | $535,000+121%$213/sqft |
Source: | ||
| 9/24/1999 | Sold | $242,050$96/sqft |
Source: Public Record | ||
Public tax history
| Year | Property taxes | Tax assessment |
|---|---|---|
| 2024 | $1,617 -2.1% | $253,630 |
| 2023 | $1,652 +10.6% | $253,630 |
| 2022 | $1,493 -0.1% | $253,630 |
Find assessor info on the county website
Neighborhood: 29650
Nearby schools
GreatSchools rating
- 10/10Buena Vista Elementary SchoolGrades: K-5Distance: 1.2 mi
- 8/10Northwood Middle SchoolGrades: 6-8Distance: 2.3 mi
- 10/10Riverside High SchoolGrades: 9-12Distance: 2.6 mi
Schools provided by the listing agent
- Elementary: Buena Vista Elementary
- Middle: North Wood Middle
- High: Riverside High
Source: WUMLS. This data may not be complete. We recommend contacting the local school district to confirm school assignments for this home.
Get a cash offer in 3 minutes
Find out how much your home could sell for in as little as 3 minutes with a no-obligation cash offer.
Estimated market value
$531,700
Get a cash offer in 3 minutes
Find out how much your home could sell for in as little as 3 minutes with a no-obligation cash offer.
Estimated market value
$531,700

