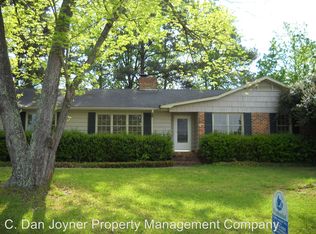Sold for $350,000
$350,000
116 Waddell Rd, Greenville, SC 29609
3beds
1,844sqft
Single Family Residence, Residential
Built in 1972
0.41 Acres Lot
$355,900 Zestimate®
$190/sqft
$2,396 Estimated rent
Home value
$355,900
$331,000 - $381,000
$2,396/mo
Zestimate® history
Loading...
Owner options
Explore your selling options
What's special
This is the home everybody is looking for. A beautiful 3 bedroom, 2 bath brick ranch, close to everything. It has it all - character, quality, size, convenience and location. The den has brand new carpet, a wood burning fireplace and it comes with a 65 inch TV already hung on the wall. Just off the den is a wonderful, private screened porch where you can enjoy your fenced in backyard. The kitchen has new LVP flooring, a new dishwasher, laminate counter tops and a refrigerator. The dining room complements the large living room. Down the hallway are 2 nice sized bedrooms and a large bath with lots of storage space. This bath has been remodeled with a new shower, toilet and vanity. The master bedroom is 14x14 and has its own full bath with a shower. The floors range from gorgeous hardwoods, to ceramic tile, to new carpet. To top it off, this home has a new Lennox HVAC system and a brand new asphalt driveway with plenty of extra parking space located in the back by the 2 car garage. When you walk through the door you're going to feel like you've finally found your new home. Don't let this one slip through your fingers.
Zillow last checked: 8 hours ago
Listing updated: February 28, 2025 at 03:25pm
Listed by:
Robert Lentz 864-506-4753,
The Lentz Team
Bought with:
Michael Walker
North Group Real Estate
Source: Greater Greenville AOR,MLS#: 1547271
Facts & features
Interior
Bedrooms & bathrooms
- Bedrooms: 3
- Bathrooms: 2
- Full bathrooms: 2
- Main level bathrooms: 2
- Main level bedrooms: 3
Primary bedroom
- Area: 196
- Dimensions: 14 x 14
Bedroom 2
- Area: 144
- Dimensions: 12 x 12
Bedroom 3
- Area: 120
- Dimensions: 10 x 12
Primary bathroom
- Features: Full Bath, Shower Only
- Level: Main
Dining room
- Area: 120
- Dimensions: 10 x 12
Kitchen
- Area: 126
- Dimensions: 9 x 14
Living room
- Area: 234
- Dimensions: 13 x 18
Office
- Area: 224
- Dimensions: 14 x 16
Den
- Area: 224
- Dimensions: 14 x 16
Heating
- Forced Air, Natural Gas, Heat Pump
Cooling
- Central Air, Electric, Heat Pump
Appliances
- Included: Dishwasher, Refrigerator, Electric Cooktop, Electric Oven, Microwave, Electric Water Heater
- Laundry: 1st Floor, Laundry Closet, Electric Dryer Hookup, Washer Hookup, Laundry Room
Features
- Ceiling Fan(s), Ceiling Smooth, Laminate Counters, Pantry
- Flooring: Carpet, Ceramic Tile, Wood, Laminate
- Windows: Storm Window(s)
- Basement: None
- Attic: Pull Down Stairs
- Number of fireplaces: 1
- Fireplace features: Wood Burning
Interior area
- Total structure area: 1,844
- Total interior livable area: 1,844 sqft
Property
Parking
- Total spaces: 2
- Parking features: Attached, Workshop in Garage, Asphalt
- Attached garage spaces: 2
- Has uncovered spaces: Yes
Features
- Levels: One
- Stories: 1
- Patio & porch: Screened
- Fencing: Fenced
Lot
- Size: 0.41 Acres
- Features: Few Trees, 1/2 Acre or Less
- Topography: Level
Details
- Parcel number: P014.0101045.00
Construction
Type & style
- Home type: SingleFamily
- Architectural style: Ranch,Traditional
- Property subtype: Single Family Residence, Residential
Materials
- Brick Veneer
- Foundation: Crawl Space
- Roof: Architectural
Condition
- Year built: 1972
Utilities & green energy
- Sewer: Public Sewer
- Water: Public
- Utilities for property: Cable Available
Community & neighborhood
Community
- Community features: Pool
Location
- Region: Greenville
- Subdivision: Wade Hampton Gardens
Price history
| Date | Event | Price |
|---|---|---|
| 2/28/2025 | Sold | $350,000-4%$190/sqft |
Source: | ||
| 2/7/2025 | Contingent | $364,500$198/sqft |
Source: | ||
| 2/4/2025 | Listed for sale | $364,500+135.2%$198/sqft |
Source: | ||
| 7/25/2014 | Sold | $155,000$84/sqft |
Source: | ||
Public tax history
| Year | Property taxes | Tax assessment |
|---|---|---|
| 2024 | $1,305 -1% | $142,820 |
| 2023 | $1,319 +3.1% | $142,820 |
| 2022 | $1,279 +1.3% | $142,820 |
Find assessor info on the county website
Neighborhood: 29609
Nearby schools
GreatSchools rating
- 7/10Lake Forest Elementary SchoolGrades: PK-5Distance: 1.1 mi
- 5/10League AcademyGrades: 6-8Distance: 1.2 mi
- 8/10Wade Hampton High SchoolGrades: 9-12Distance: 0.4 mi
Schools provided by the listing agent
- Elementary: Lake Forest
- Middle: League
- High: Wade Hampton
Source: Greater Greenville AOR. This data may not be complete. We recommend contacting the local school district to confirm school assignments for this home.
Get a cash offer in 3 minutes
Find out how much your home could sell for in as little as 3 minutes with a no-obligation cash offer.
Estimated market value$355,900
Get a cash offer in 3 minutes
Find out how much your home could sell for in as little as 3 minutes with a no-obligation cash offer.
Estimated market value
$355,900
