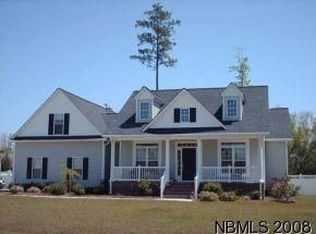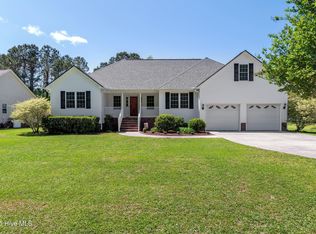Looking for a well maintained home that's been upgraded, then look no more. This split floor plan, open concept home has it all. Kitchen is the heart of the home with Quartz countertops, tile backsplash, a deep sink, stainless steel appliances and a pantry. Kitchen overlooks the living room with vaulted ceilings and a gas fireplace. Beautiful hardwood floors flow throughout many of the rooms. The formal dining room or the breakfast area are great places to gather and entertain family and friends. The master suite includes two large walk-in closets and private bath with a spa-like jetted tub. A wrought iron handcrafted hand rail leads up the stairs to the spacious Bonus Room perfect for an extra living area, playroom or a 4th bedroom. New landscaping adorns the front and side along with low amp hard wire lightning. The large two car garage with epoxy floors, rear wood deck and a fenced in backyard are just a few of the extras of this amazing home. Conveniently located in a wonderful waterfront community between Historic Downtown New Bern and MCAS Cherry Point and in a highly desired school district!
This property is off market, which means it's not currently listed for sale or rent on Zillow. This may be different from what's available on other websites or public sources.


