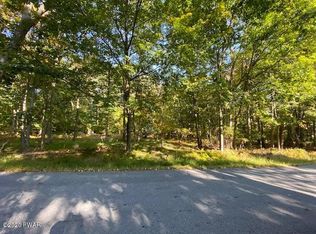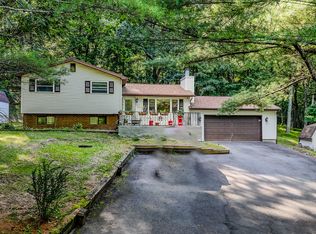BEAUTIFULLY MAINTAINED CUSTOM COLONIAL ON 1.11 ACRES-NO COMMUNITY!This home reflects pride in ownership throughout featuring 4 bedrooms and 2 baths, kitchen with appliances and tile flooring, living room, formal dining room, family room with Vermont Soapstone free standing propane stove, oil forced hot air heat, attached oversized 2 car garage, shed, attic storage, and recreation room in the finished basement. MINUTES TO I-84, SHOPPING, SCHOOLS, BRIDGE TO NY, COMMUTER TRAIN TO NYC, MIDDLETOWN AND SO MUCH MORE...
This property is off market, which means it's not currently listed for sale or rent on Zillow. This may be different from what's available on other websites or public sources.

