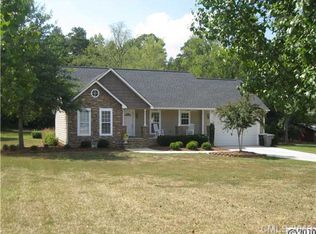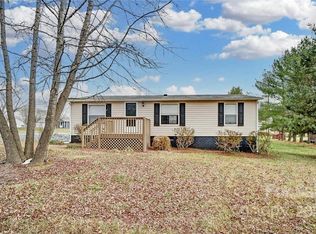Closed
$407,000
116 Will Helms Rd, Monroe, NC 28110
3beds
1,728sqft
Single Family Residence
Built in 1964
2.27 Acres Lot
$448,500 Zestimate®
$236/sqft
$2,017 Estimated rent
Home value
$448,500
$413,000 - $484,000
$2,017/mo
Zestimate® history
Loading...
Owner options
Explore your selling options
What's special
Spacious Full Brick Ranch home on large 2.27 acre lot. Own and Update your own private retreat! Home sits with private tree lined backyard plus tons of flat cleared green space on all sides providing you tons of potential. Home has been well maintained while it could use some updating, has tons of space ready to call your own. Enter in off of front deck area into living room with one of 2 gas fireplaces. Living room opens to dining room w/ sliding glass door leading to large sunroom perfect for all seasons. Kitchen has side counter area for additional space and leads into the family room w/ 2nd fireplace. Additional bonus room beside garage for even more space! Primary bedroom w/ attached half bath plus 2 additional bedrooms w/ full hall bath for family & guests. Large storage unit plus barn on property for extra space. 2 car garage plus oversized driveway provides plenty of parking. Home is just 10 minutes from downtown Monroe w/ tons of local shops, restaurants and grocery stores!
Zillow last checked: 8 hours ago
Listing updated: June 03, 2024 at 08:57am
Listing Provided by:
Thomas Elrod listings@hprea.com,
Keller Williams Ballantyne Area,
Christian Sileo,
Keller Williams Ballantyne Area
Bought with:
Geeta Bandi
Bhargavi Realty LLC
Source: Canopy MLS as distributed by MLS GRID,MLS#: 4118266
Facts & features
Interior
Bedrooms & bathrooms
- Bedrooms: 3
- Bathrooms: 2
- Full bathrooms: 1
- 1/2 bathrooms: 1
- Main level bedrooms: 3
Primary bedroom
- Level: Main
Primary bedroom
- Level: Main
Bedroom s
- Level: Main
Bedroom s
- Level: Main
Bathroom full
- Level: Main
Bathroom half
- Level: Main
Bathroom full
- Level: Main
Bathroom half
- Level: Main
Bonus room
- Level: Main
Bonus room
- Level: Main
Dining room
- Level: Main
Dining room
- Level: Main
Family room
- Level: Main
Family room
- Level: Main
Kitchen
- Level: Main
Kitchen
- Level: Main
Living room
- Level: Main
Living room
- Level: Main
Heating
- Other
Cooling
- Ceiling Fan(s), Other
Appliances
- Included: Dishwasher, Electric Oven, Electric Range, Electric Water Heater, Refrigerator, Wall Oven
- Laundry: Utility Room, Main Level
Features
- Flooring: Carpet, Tile, Vinyl
- Doors: Storm Door(s)
- Has basement: No
- Attic: Pull Down Stairs
- Fireplace features: Family Room, Living Room
Interior area
- Total structure area: 1,728
- Total interior livable area: 1,728 sqft
- Finished area above ground: 1,728
- Finished area below ground: 0
Property
Parking
- Total spaces: 2
- Parking features: Attached Garage, Garage on Main Level
- Attached garage spaces: 2
Features
- Levels: One
- Stories: 1
- Patio & porch: Deck
- Exterior features: Storage
Lot
- Size: 2.27 Acres
Details
- Additional structures: Shed(s)
- Parcel number: 06003020A
- Zoning: R-40
- Special conditions: Standard
- Horse amenities: Barn
Construction
Type & style
- Home type: SingleFamily
- Architectural style: Traditional
- Property subtype: Single Family Residence
Materials
- Brick Full
- Foundation: Crawl Space
Condition
- New construction: No
- Year built: 1964
Utilities & green energy
- Sewer: Septic Installed
- Water: County Water
Community & neighborhood
Location
- Region: Monroe
- Subdivision: None
Other
Other facts
- Listing terms: Cash,Conventional,FHA,VA Loan
- Road surface type: Concrete, Paved
Price history
| Date | Event | Price |
|---|---|---|
| 5/29/2024 | Sold | $407,000-9.6%$236/sqft |
Source: | ||
| 3/26/2024 | Price change | $450,000-5.3%$260/sqft |
Source: | ||
| 3/14/2024 | Listed for sale | $475,000$275/sqft |
Source: | ||
Public tax history
| Year | Property taxes | Tax assessment |
|---|---|---|
| 2025 | $2,745 +49.5% | $563,500 +97.8% |
| 2024 | $1,836 +0.9% | $284,900 |
| 2023 | $1,819 | $284,900 |
Find assessor info on the county website
Neighborhood: 28110
Nearby schools
GreatSchools rating
- 10/10Wesley Chapel Elementary SchoolGrades: PK-5Distance: 0.9 mi
- 10/10Weddington Middle SchoolGrades: 6-8Distance: 3.8 mi
- 8/10Weddington High SchoolGrades: 9-12Distance: 3.9 mi
Schools provided by the listing agent
- Elementary: Wesley Chapel
- Middle: Weddington
- High: Weddington
Source: Canopy MLS as distributed by MLS GRID. This data may not be complete. We recommend contacting the local school district to confirm school assignments for this home.
Get a cash offer in 3 minutes
Find out how much your home could sell for in as little as 3 minutes with a no-obligation cash offer.
Estimated market value$448,500
Get a cash offer in 3 minutes
Find out how much your home could sell for in as little as 3 minutes with a no-obligation cash offer.
Estimated market value
$448,500

