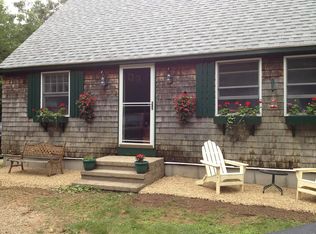Sold for $385,000
$385,000
116 Williamsville Rd, Hubbardston, MA 01452
3beds
1,136sqft
Single Family Residence
Built in 1955
2.5 Acres Lot
$411,400 Zestimate®
$339/sqft
$2,604 Estimated rent
Home value
$411,400
$391,000 - $432,000
$2,604/mo
Zestimate® history
Loading...
Owner options
Explore your selling options
What's special
NEW VINYL SIDING IS IN PROGRESS (old siding on house now - please disregard). A nature lovers paradise! This WILL BE "all newly renovated" 3 bedroom ranch abuts the Conesto Brook, w/beautiful views & over 2.5 acres of lovely, flat land! One level living w/a partially finished basement (bedroom, family room, or office). Kitchen w/BRAND NEW cabinets, granite countertops, engineered hardwood floor, stove, dishwasher & microwave! Lovely open concept dining room/living room w/BRAND NEW engineered hardwood floors. Full bath w/BRAND NEW ceramic tile floor & granite countertop. All bedrooms have BRAND NEW engineered hardwood floors & spacious closets. Hallway has a closet & BRAND NEW engineered hardwood floor. Lots of recessed lights & a water filtration system. Large deck off the kitchen area. PARTIAL new roof (2019), and BRAND NEW windows, front door & vinyl siding. Nothing to do but move right in to this cute & cozy "waterview" home ONCE ALL THE RENOVATIONS ARE COMPLETE!
Zillow last checked: 8 hours ago
Listing updated: May 16, 2023 at 05:26am
Listed by:
Maureen Baril 978-618-6420,
Coldwell Banker Realty - Leominster 978-840-4014
Bought with:
Karen Cadrin
Paramount Realty Group
Source: MLS PIN,MLS#: 73078560
Facts & features
Interior
Bedrooms & bathrooms
- Bedrooms: 3
- Bathrooms: 1
- Full bathrooms: 1
Primary bedroom
- Features: Closet, Flooring - Engineered Hardwood
- Level: First
Bedroom 2
- Features: Closet, Flooring - Engineered Hardwood
- Level: First
Bedroom 3
- Features: Closet, Flooring - Engineered Hardwood
- Level: First
Primary bathroom
- Features: No
Bathroom 1
- Features: Bathroom - Full, Bathroom - With Tub & Shower, Flooring - Stone/Ceramic Tile, Countertops - Stone/Granite/Solid
- Level: First
Dining room
- Features: Flooring - Engineered Hardwood
- Level: First
Family room
- Features: Closet, Flooring - Engineered Hardwood
- Level: Basement
Kitchen
- Features: Countertops - Stone/Granite/Solid, Flooring - Engineered Hardwood
- Level: First
Living room
- Features: Flooring - Engineered Hardwood
- Level: First
Heating
- Baseboard, Oil
Cooling
- None
Appliances
- Laundry: In Basement, Electric Dryer Hookup, Washer Hookup
Features
- Flooring: Tile, Engineered Hardwood
- Doors: Insulated Doors
- Windows: Insulated Windows, Screens
- Basement: Full,Partially Finished,Walk-Out Access,Interior Entry,Concrete
- Has fireplace: No
Interior area
- Total structure area: 1,136
- Total interior livable area: 1,136 sqft
Property
Parking
- Total spaces: 6
- Parking features: Off Street, Stone/Gravel
- Uncovered spaces: 6
Features
- Patio & porch: Deck
- Exterior features: Deck, Storage, Professional Landscaping, Screens
- Has view: Yes
- View description: Scenic View(s)
Lot
- Size: 2.50 Acres
- Features: Wooded, Cleared, Level
Details
- Foundation area: 0
- Parcel number: 1552683
- Zoning: Res
Construction
Type & style
- Home type: SingleFamily
- Architectural style: Ranch
- Property subtype: Single Family Residence
Materials
- Frame
- Foundation: Concrete Perimeter, Block
- Roof: Shingle
Condition
- Year built: 1955
Utilities & green energy
- Electric: Circuit Breakers, 100 Amp Service
- Sewer: Private Sewer
- Water: Private
- Utilities for property: for Electric Range, for Electric Dryer, Washer Hookup
Community & neighborhood
Community
- Community features: Public Transportation, Shopping, Walk/Jog Trails, Stable(s), Highway Access, House of Worship, Public School
Location
- Region: Hubbardston
Other
Other facts
- Road surface type: Paved
Price history
| Date | Event | Price |
|---|---|---|
| 5/5/2023 | Sold | $385,000-1.3%$339/sqft |
Source: MLS PIN #73078560 Report a problem | ||
| 2/27/2023 | Contingent | $389,900$343/sqft |
Source: MLS PIN #73078560 Report a problem | ||
| 2/13/2023 | Listed for sale | $389,900+129.4%$343/sqft |
Source: MLS PIN #73078560 Report a problem | ||
| 11/18/2022 | Sold | $170,000-24.4%$150/sqft |
Source: MLS PIN #73033595 Report a problem | ||
| 9/29/2022 | Price change | $225,000-10%$198/sqft |
Source: MLS PIN #73033595 Report a problem | ||
Public tax history
| Year | Property taxes | Tax assessment |
|---|---|---|
| 2025 | $4,274 +21.1% | $365,900 +22.3% |
| 2024 | $3,528 +44.6% | $299,200 +59.8% |
| 2023 | $2,439 -6.9% | $187,200 |
Find assessor info on the county website
Neighborhood: 01452
Nearby schools
GreatSchools rating
- 7/10Hubbardston Center SchoolGrades: PK-5Distance: 2.2 mi
- 4/10Quabbin Regional Middle SchoolGrades: 6-8Distance: 6 mi
- 4/10Quabbin Regional High SchoolGrades: 9-12Distance: 6 mi

Get pre-qualified for a loan
At Zillow Home Loans, we can pre-qualify you in as little as 5 minutes with no impact to your credit score.An equal housing lender. NMLS #10287.
