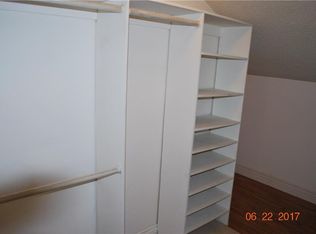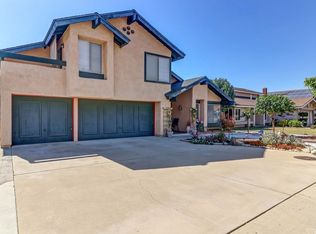Sold for $975,000 on 07/31/25
Listing Provided by:
Andrea Campos DRE #01869398 626-347-1901,
KW VISION
Bought with: Coldwell Banker Tri-Counties R
$975,000
1160 Base Line Rd, La Verne, CA 91750
5beds
2,259sqft
Single Family Residence
Built in 1978
7,353 Square Feet Lot
$963,100 Zestimate®
$432/sqft
$4,577 Estimated rent
Home value
$963,100
$876,000 - $1.06M
$4,577/mo
Zestimate® history
Loading...
Owner options
Explore your selling options
What's special
Wow! Completely remodeled, 5 bedroom (w/main floor primary suite), 3 bathroom home, RV Parking. Major house remodel was completed in 2017. Completely renovated kitchen with new cabinets, granite counters, new stainless steel appliances, new flooring throughout the home, upgraded copper pipe plumbing, new electrical box, LED lighting, dual pane windows with shutters. Front and Backyard were also renovated along with landscaping. Covered “Alumawood” patio with lighting and ceiling fans, above ground spa, fire pit, Tuff shed. Too many upgrades to mention, please see supplements for entire list. The main floor features a living room, along with a dining room. Adjacent is the kitchen and family room with a cozy fireplace. Downstairs has your primary suite with private bathroom. All bathrooms were remodeled in 2019. An additional office/bedroom is downstairs along with a guest bathroom. Direct access to the garage. Upstairs are the 3 other bedrooms, hallway bathroom. Perfect backyard for entertaining! Solar to save on your electric bill. Nearby shopping centers, schools, parks and easy access to freeways! Do not miss out!
Zillow last checked: 8 hours ago
Listing updated: July 31, 2025 at 12:31pm
Listing Provided by:
Andrea Campos DRE #01869398 626-347-1901,
KW VISION
Bought with:
Pamela Briggs, DRE #01920977
Coldwell Banker Tri-Counties R
Carol Wilt, DRE #01153123
Coldwell Banker Tri-Counties R
Source: CRMLS,MLS#: CV25139992 Originating MLS: California Regional MLS
Originating MLS: California Regional MLS
Facts & features
Interior
Bedrooms & bathrooms
- Bedrooms: 5
- Bathrooms: 3
- Full bathrooms: 3
- Main level bathrooms: 2
- Main level bedrooms: 2
Primary bedroom
- Features: Main Level Primary
Primary bedroom
- Features: Primary Suite
Bathroom
- Features: Dual Sinks, Full Bath on Main Level, Remodeled, Upgraded
Kitchen
- Features: Granite Counters, Kitchen/Family Room Combo, Remodeled, Updated Kitchen
Heating
- Central
Cooling
- Central Air
Appliances
- Included: Dishwasher, Gas Range
- Laundry: In Garage
Features
- Separate/Formal Dining Room, Granite Counters, High Ceilings, Open Floorplan, Recessed Lighting, Main Level Primary, Primary Suite
- Flooring: Laminate, Wood
- Has fireplace: Yes
- Fireplace features: Family Room
- Common walls with other units/homes: No Common Walls
Interior area
- Total interior livable area: 2,259 sqft
Property
Parking
- Total spaces: 2
- Parking features: Door-Multi, Direct Access, Driveway, Garage, RV Access/Parking
- Attached garage spaces: 2
Features
- Levels: Two
- Stories: 2
- Entry location: Ground
- Patio & porch: Covered
- Pool features: None
- Has spa: Yes
- Spa features: Above Ground
- Fencing: Block
- Has view: Yes
- View description: Mountain(s), Neighborhood
Lot
- Size: 7,353 sqft
- Features: Back Yard
Details
- Parcel number: 8664001051
- Zoning: LVPR6A*
- Special conditions: Standard
Construction
Type & style
- Home type: SingleFamily
- Property subtype: Single Family Residence
Materials
- Copper Plumbing
Condition
- Updated/Remodeled
- New construction: No
- Year built: 1978
Utilities & green energy
- Sewer: Public Sewer
- Water: Public
Community & neighborhood
Community
- Community features: Street Lights, Suburban
Location
- Region: La Verne
Other
Other facts
- Listing terms: Cash,Cash to New Loan,Conventional,FHA,VA Loan
Price history
| Date | Event | Price |
|---|---|---|
| 7/31/2025 | Sold | $975,000$432/sqft |
Source: | ||
| 7/2/2025 | Contingent | $975,000$432/sqft |
Source: | ||
| 6/23/2025 | Listed for sale | $975,000+95.4%$432/sqft |
Source: | ||
| 11/13/2009 | Listing removed | $499,000$221/sqft |
Source: Century 21 Masters #H09086088 Report a problem | ||
| 4/25/2009 | Price change | $499,000-5.7%$221/sqft |
Source: Listhub #H09044301 Report a problem | ||
Public tax history
| Year | Property taxes | Tax assessment |
|---|---|---|
| 2025 | $8,271 +4.3% | $682,996 +2% |
| 2024 | $7,927 +2.3% | $669,605 +2% |
| 2023 | $7,749 +1.7% | $656,477 +2% |
Find assessor info on the county website
Neighborhood: Foothill Boulevard Corridor
Nearby schools
GreatSchools rating
- 7/10La Verne Heights Elementary SchoolGrades: K-5Distance: 0.4 mi
- 9/10Ramona Middle SchoolGrades: 6-8Distance: 0.6 mi
- 9/10Bonita High SchoolGrades: 9-12Distance: 1.1 mi
Get a cash offer in 3 minutes
Find out how much your home could sell for in as little as 3 minutes with a no-obligation cash offer.
Estimated market value
$963,100
Get a cash offer in 3 minutes
Find out how much your home could sell for in as little as 3 minutes with a no-obligation cash offer.
Estimated market value
$963,100

