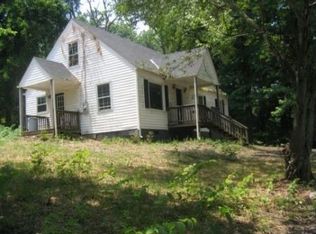Sold for $300,000
$300,000
1160 Bickerstaff Rd, Henrico, VA 23231
3beds
1,700sqft
Single Family Residence
Built in 1895
1.5 Acres Lot
$303,000 Zestimate®
$176/sqft
$1,913 Estimated rent
Home value
$303,000
$279,000 - $327,000
$1,913/mo
Zestimate® history
Loading...
Owner options
Explore your selling options
What's special
This home is absolutely stunning and a must-see!!! Turnkey and renovated 1895 farmhouse boasting 1700 sq ft of finished living area with 3 bedrooms and 2 full baths! The owner left no stone unturned with this renovation. New kitchen with granite countertops, kitchen island, stove hood, soft-close drawers, ample cabinet/counter space, and butlers pantry. The den off the rear of the home is super warm and inviting space with luxury, water resistant engineered hardwood flooring and wood paneled walls, would make for a great library as well! This home also features formal living rooms and dining room which will be great for entertaining guests! Also featuring all new windows (2023, 3 of which replaced in 2021). New 200 Amp electrical service and 30 AMP generator transfer switch and level 2 Electric Vehicle charger. 1 1/2 acres with 293' of creek frontage on Almond Creek (wide, year round wet creek). Less than 1/4th of the low-lying creekside property is in a Zone A flood zone. Full country front porch and side deck is perfect for owl, hawk, and deer watching. It is also located in Henrico, but also on the outskirts of the city, best of both worlds! Minutes from the Virginia Capital Trail. Property is connected to a commercial sewage line with well water. Electric hot water heater replaced in 2019. Low-maintenance vinyl siding! You must see this property for yourself, take a look ASAP!
Zillow last checked: 8 hours ago
Listing updated: September 03, 2025 at 12:15pm
Listed by:
Will Rinehardt 804-221-0898,
CapCenter,
Christopher Piacentini 804-357-5578,
CapCenter
Bought with:
Karen Stephens, 0225145806
Long & Foster REALTORS
Source: CVRMLS,MLS#: 2520508 Originating MLS: Central Virginia Regional MLS
Originating MLS: Central Virginia Regional MLS
Facts & features
Interior
Bedrooms & bathrooms
- Bedrooms: 3
- Bathrooms: 2
- Full bathrooms: 2
Other
- Description: Shower
- Level: First
Other
- Description: Tub & Shower
- Level: Second
Heating
- Electric, Forced Air, Heat Pump, Propane
Cooling
- Central Air, Electric
Appliances
- Included: Dishwasher, Electric Water Heater
Features
- Ceiling Fan(s), Dining Area, Eat-in Kitchen, Granite Counters, High Ceilings, Kitchen Island, Pantry
- Flooring: Wood
- Basement: Crawl Space,Dirt Floor,Unfinished
- Attic: None
Interior area
- Total interior livable area: 1,700 sqft
- Finished area above ground: 1,700
- Finished area below ground: 0
Property
Features
- Levels: Two
- Stories: 2
- Patio & porch: Deck, Front Porch
- Pool features: None
- Fencing: None
Lot
- Size: 1.50 Acres
Details
- Parcel number: 8017097160
- Zoning description: M2
Construction
Type & style
- Home type: SingleFamily
- Architectural style: Two Story
- Property subtype: Single Family Residence
Materials
- Brick, Drywall, Frame, Vinyl Siding
- Roof: Metal
Condition
- Resale
- New construction: No
- Year built: 1895
Utilities & green energy
- Sewer: Public Sewer
- Water: Well
Community & neighborhood
Location
- Region: Henrico
- Subdivision: Varina
Other
Other facts
- Ownership: Individuals
- Ownership type: Sole Proprietor
Price history
| Date | Event | Price |
|---|---|---|
| 9/2/2025 | Sold | $300,000+1.7%$176/sqft |
Source: | ||
| 7/25/2025 | Pending sale | $295,000$174/sqft |
Source: | ||
| 7/23/2025 | Listed for sale | $295,000+239.1%$174/sqft |
Source: | ||
| 4/30/2018 | Sold | $87,000-12.9%$51/sqft |
Source: | ||
| 3/15/2018 | Listed for sale | $99,900$59/sqft |
Source: First Choice Realty #1803578 Report a problem | ||
Public tax history
| Year | Property taxes | Tax assessment |
|---|---|---|
| 2025 | $1,609 +4.5% | $193,900 +7.1% |
| 2024 | $1,539 +6.3% | $181,100 +6.3% |
| 2023 | $1,448 +62% | $170,300 +62% |
Find assessor info on the county website
Neighborhood: 23231
Nearby schools
GreatSchools rating
- 2/10Varina Elementary SchoolGrades: 3-5Distance: 4.9 mi
- 2/10Rolfe Middle SchoolGrades: 6-8Distance: 2.7 mi
- 2/10Varina High SchoolGrades: 9-12Distance: 2.7 mi
Schools provided by the listing agent
- Elementary: Mehfoud
- Middle: Rolfe
- High: Varina
Source: CVRMLS. This data may not be complete. We recommend contacting the local school district to confirm school assignments for this home.
Get a cash offer in 3 minutes
Find out how much your home could sell for in as little as 3 minutes with a no-obligation cash offer.
Estimated market value$303,000
Get a cash offer in 3 minutes
Find out how much your home could sell for in as little as 3 minutes with a no-obligation cash offer.
Estimated market value
$303,000
