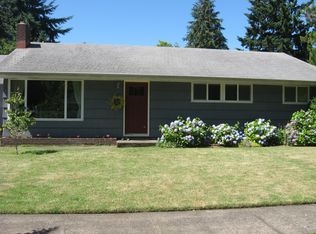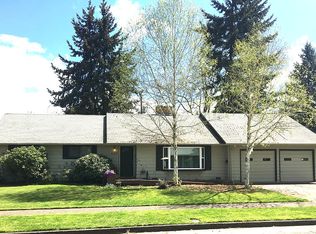Gorgeous updated, newly-remodeled home on corner lot in desirable Ferry Street Bridge area. Large family/great room w/ fireplace. New flooring & carpeting throughout. Newly-painted interior and exterior. Central HVAC. Sprinkler system. Spacious rear patio. Garden bed. RV/boat parking. Quiet, family neighborhood. Convenient location, close to shopping, schools, bus, park. Previously used as Adult Foster Care Home. Move-in ready. Owner Carry Financing Available.
This property is off market, which means it's not currently listed for sale or rent on Zillow. This may be different from what's available on other websites or public sources.


