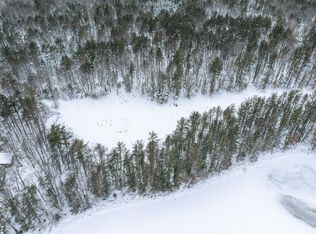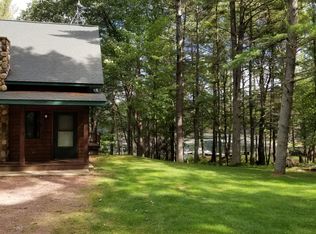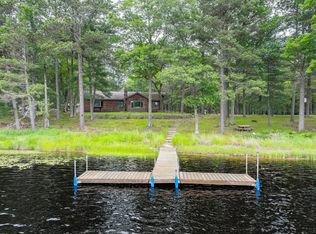Sold for $375,000
$375,000
1160 Chickaree Lake Rd, Eagle River, WI 54521
3beds
2,534sqft
Single Family Residence
Built in 1988
0.96 Acres Lot
$350,100 Zestimate®
$148/sqft
$2,504 Estimated rent
Home value
$350,100
$333,000 - $368,000
$2,504/mo
Zestimate® history
Loading...
Owner options
Explore your selling options
What's special
You'll find this 1.5-story, 2,564 sq. ft. lake-side home with 130' of shoreline just 6 miles west of Eagle River, on 1.05 wooded acres, offering 3-BD, 3BA, a full basement, and a 576 sq. ft. 2-car detached garage with automatic door, cement floor & 2 workbenches. This custom-built home provides the sought after amenities for your residence or second home: highspeed internet, walk-in closets, pantry, large combination storage/cloak-closet, lots of natural light, bay window, spacious main-level floor plan (open-concept, cathedral ceiling, open to upper level) and egress to the wrap-around lakeside decking. Add a finished, open-concept walk-out lower-level family room, media area, windows, patio doors, full bathroom (with a whirlpool tub), large finished laundry room, mechanical room, and more. Enjoy an east facing lakeside deck, glistening sunrises with coffee, afternoon shade, the peaceful murmor of rustling leaves, and lake breezes on a small, 31 surface-acre, off-chain, private lake.
Zillow last checked: 8 hours ago
Listing updated: September 04, 2025 at 08:11am
Listed by:
MARCIA PLUESS 715-617-2624,
FIRST WEBER - EAGLE RIVER
Bought with:
MARCIA PLUESS
FIRST WEBER - EAGLE RIVER
Source: GNMLS,MLS#: 212759
Facts & features
Interior
Bedrooms & bathrooms
- Bedrooms: 3
- Bathrooms: 3
- Full bathrooms: 3
Primary bedroom
- Level: First
- Dimensions: 11'4x13'7
Bedroom
- Level: Second
- Dimensions: 14'6x10'6
Bedroom
- Level: Second
- Dimensions: 14x11'2
Bathroom
- Level: Basement
Bathroom
- Level: First
Bathroom
- Level: Second
Dining room
- Level: First
- Dimensions: 10x13
Entry foyer
- Level: First
- Dimensions: 7x4
Family room
- Level: Basement
- Dimensions: 29'4x12'11
Kitchen
- Level: First
- Dimensions: 10x13'6
Laundry
- Level: Basement
- Dimensions: 13'2x13'1
Living room
- Level: First
- Dimensions: 15x13
Media room
- Level: Basement
- Dimensions: 9'8x9'3
Storage room
- Level: First
- Dimensions: 6x3
Utility room
- Level: Basement
- Dimensions: 6x5
Heating
- Forced Air, Propane
Appliances
- Included: Dryer, Dishwasher, Exhaust Fan, Gas Oven, Gas Range, Propane Water Heater, Refrigerator, Water Softener, Washer
Features
- Ceiling Fan(s), Cathedral Ceiling(s), High Ceilings, Jetted Tub, Main Level Primary, Pantry, Vaulted Ceiling(s), Walk-In Closet(s)
- Basement: Daylight,Exterior Entry,Full,Partially Finished,Sump Pump,Walk-Out Access
- Attic: Scuttle
- Has fireplace: No
- Fireplace features: None
Interior area
- Total structure area: 2,534
- Total interior livable area: 2,534 sqft
- Finished area above ground: 1,540
- Finished area below ground: 994
Property
Parking
- Total spaces: 2
- Parking features: Detached, Garage, Two Car Garage
- Garage spaces: 2
- Has uncovered spaces: Yes
Features
- Levels: One and One Half
- Stories: 1
- Patio & porch: Deck, Open, Patio
- Exterior features: Dock, Other, Patio, Gravel Driveway, Propane Tank - Owned
- Has spa: Yes
- Has view: Yes
- View description: Water
- Has water view: Yes
- Water view: Water
- Waterfront features: Shoreline - Sand, Shoreline - Fisherman/Weeds, Lake Front
- Body of water: CHICKAREE (Deer)
- Frontage type: Lakefront
- Frontage length: 130,130
Lot
- Size: 0.96 Acres
- Features: Lake Front, Sloped, Views, Wooded
Details
- Parcel number: 6101602
- Zoning description: General Business
Construction
Type & style
- Home type: SingleFamily
- Architectural style: One and One Half Story
- Property subtype: Single Family Residence
Materials
- Cedar, Frame, Modular/Prefab
- Foundation: Block
- Roof: Composition,Shingle
Condition
- Year built: 1988
Utilities & green energy
- Electric: Circuit Breakers
- Sewer: County Septic Maintenance Program - Yes, Conventional Sewer
- Water: Driven Well, Well
- Utilities for property: Other
Community & neighborhood
Location
- Region: Eagle River
Other
Other facts
- Ownership: Fee Simple
- Road surface type: Unimproved
Price history
| Date | Event | Price |
|---|---|---|
| 9/3/2025 | Sold | $375,000+7.2%$148/sqft |
Source: | ||
| 6/28/2025 | Contingent | $349,900$138/sqft |
Source: | ||
| 6/20/2025 | Listed for sale | $349,900+125.7%$138/sqft |
Source: | ||
| 8/1/2012 | Listing removed | $155,000$61/sqft |
Source: Century 21 Burkett and Associates #112835 Report a problem | ||
| 7/14/2011 | Price change | $155,000-22.5%$61/sqft |
Source: Burkett & Associates #112835 Report a problem | ||
Public tax history
| Year | Property taxes | Tax assessment |
|---|---|---|
| 2024 | $2,035 -2.9% | $353,600 |
| 2023 | $2,097 +4.9% | $353,600 +84.8% |
| 2022 | $1,998 +6.4% | $191,300 |
Find assessor info on the county website
Neighborhood: 54521
Nearby schools
GreatSchools rating
- 5/10Northland Pines Elementary-Eagle RiverGrades: PK-6Distance: 5.5 mi
- 5/10Northland Pines Middle SchoolGrades: 7-8Distance: 5.7 mi
- 8/10Northland Pines High SchoolGrades: 9-12Distance: 5.7 mi
Get pre-qualified for a loan
At Zillow Home Loans, we can pre-qualify you in as little as 5 minutes with no impact to your credit score.An equal housing lender. NMLS #10287.


