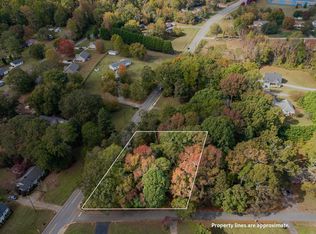Sold for $405,000
$405,000
1160 Compton Bridge Rd, Inman, SC 29349
4beds
3,014sqft
Single Family Residence, Residential
Built in ----
1.03 Acres Lot
$420,000 Zestimate®
$134/sqft
$2,965 Estimated rent
Home value
$420,000
$391,000 - $454,000
$2,965/mo
Zestimate® history
Loading...
Owner options
Explore your selling options
What's special
Welcome Home! This home truly is a gem! Tucked away just off the edge of Downtown Inman with tons of privacy and convenient to shopping/schools! As you enter this ranch style with basement home you are greeted with beautiful finishes including 4-bedrooms 3.5 baths. Spacious living room with gas log fireplace. Formal Dining Room with closet and full bath could serve as a 5th bedroom. 4th bedroom could serve as a 2nd living room it has a beautiful gas log fireplace. The sunroom overlooking a large inground pool is the statement piece for this home, just simply beautiful. Basement has a great area for entertaining or food prep for the pool with an awesome tiki bar. Also a huge storage and laundry area in the basement. Saltwater pool surrounded by beautiful landscaping and tons of concrete deck space. Separate detached garage with 2 bays, walk up storage and workshop area! 1.03 acres nestled away like a private retreat with tons of character! Don’t miss your chance to own this gem.
Zillow last checked: 8 hours ago
Listing updated: October 04, 2024 at 03:21pm
Listed by:
Lori Lancaster 864-415-2081,
Keller Williams Realty
Bought with:
Jodi Gahr
Epique Realty Inc
Source: Greater Greenville AOR,MLS#: 1535259
Facts & features
Interior
Bedrooms & bathrooms
- Bedrooms: 4
- Bathrooms: 4
- Full bathrooms: 3
- 1/2 bathrooms: 1
- Main level bathrooms: 3
- Main level bedrooms: 4
Primary bedroom
- Area: 322
- Dimensions: 14 x 23
Bedroom 2
- Area: 154
- Dimensions: 11 x 14
Bedroom 3
- Area: 180
- Dimensions: 15 x 12
Bedroom 4
- Area: 378
- Dimensions: 27 x 14
Primary bathroom
- Features: Full Bath
- Level: Main
Dining room
- Area: 169
- Dimensions: 13 x 13
Family room
- Area: 450
- Dimensions: 18 x 25
Kitchen
- Area: 195
- Dimensions: 13 x 15
Living room
- Area: 280
- Dimensions: 20 x 14
Heating
- Forced Air, Oil
Cooling
- Central Air, Electric
Appliances
- Included: Cooktop, Dishwasher, Free-Standing Electric Range, Microwave, Electric Water Heater
- Laundry: In Basement, Walk-in, Electric Dryer Hookup, Washer Hookup, Laundry Room
Features
- Bookcases, Ceiling Fan(s), Laminate Counters, Pantry
- Flooring: Carpet, Ceramic Tile, Wood
- Windows: Window Treatments
- Basement: Partially Finished,Partial,Walk-Out Access
- Attic: Storage
- Number of fireplaces: 2
- Fireplace features: Wood Burning, Masonry
Interior area
- Total structure area: 3,014
- Total interior livable area: 3,014 sqft
Property
Parking
- Total spaces: 3
- Parking features: Attached, Basement, Side/Rear Entry, Workshop in Garage, Yard Door, Detached, Driveway, Circular Driveway, Parking Pad, Paved, Asphalt
- Attached garage spaces: 3
- Has uncovered spaces: Yes
Features
- Levels: 1+Basement
- Stories: 1
- Patio & porch: Front Porch
- Has private pool: Yes
- Pool features: In Ground
Lot
- Size: 1.03 Acres
- Dimensions: 212 x 237 x 141 x 279
- Features: Sloped, Wooded, 1 - 2 Acres
- Topography: Level
Details
- Parcel number: 1–3910166.00
Construction
Type & style
- Home type: SingleFamily
- Architectural style: Ranch
- Property subtype: Single Family Residence, Residential
Materials
- Wood Siding
- Foundation: Basement
- Roof: Architectural,Composition
Utilities & green energy
- Sewer: Septic Tank
- Water: Public
- Utilities for property: Cable Available
Community & neighborhood
Security
- Security features: Smoke Detector(s)
Community
- Community features: None
Location
- Region: Inman
- Subdivision: Other
Price history
| Date | Event | Price |
|---|---|---|
| 10/4/2024 | Sold | $405,000-3.5%$134/sqft |
Source: | ||
| 9/9/2024 | Pending sale | $419,900$139/sqft |
Source: | ||
| 8/23/2024 | Price change | $419,900-2.3%$139/sqft |
Source: | ||
| 8/1/2024 | Price change | $429,900-2.3%$143/sqft |
Source: | ||
| 7/1/2024 | Listed for sale | $439,900+246.7%$146/sqft |
Source: | ||
Public tax history
| Year | Property taxes | Tax assessment |
|---|---|---|
| 2025 | -- | $16,200 +99% |
| 2024 | $1,521 +3% | $8,142 |
| 2023 | $1,477 | $8,142 +15% |
Find assessor info on the county website
Neighborhood: 29349
Nearby schools
GreatSchools rating
- 4/10Inman Intermediate SchoolGrades: 4-6Distance: 0.4 mi
- 5/10T. E. Mabry Middle SchoolGrades: 7-8Distance: 0.6 mi
- 8/10Chapman High SchoolGrades: 9-12Distance: 0.4 mi
Schools provided by the listing agent
- Elementary: Inman
- Middle: Mabry
- High: Chapman
Source: Greater Greenville AOR. This data may not be complete. We recommend contacting the local school district to confirm school assignments for this home.
Get a cash offer in 3 minutes
Find out how much your home could sell for in as little as 3 minutes with a no-obligation cash offer.
Estimated market value
$420,000
