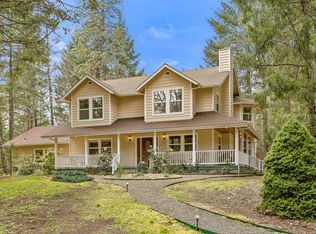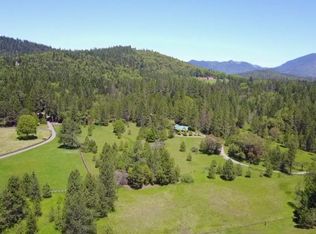A diamond in the countryside. Imagine a cozy vineyard with many varieties of high yielding grapes, a miniature farm with many fruit trees and berries, as well an olive grove that is starting to mature, or a small ranch with room for a horse or two. This property has all that and more. The detached unfinished barn/workshop could become a studio or a cozy mother-in-law apartment. The unfinished cottage below could become a charming guest house. All up to your imagination. If you like flowers, you will love the many varieties of perennials, fragrant lilies, rosemary, and lavender, several varieties of roses that bloom from spring to fall as well as other seasonal flowers. There is always color here. A seasonal spring fed pond lies on the lower end of the property in a wooded area where wildlife can freely pass. Come see what Oregon can be.
This property is off market, which means it's not currently listed for sale or rent on Zillow. This may be different from what's available on other websites or public sources.


