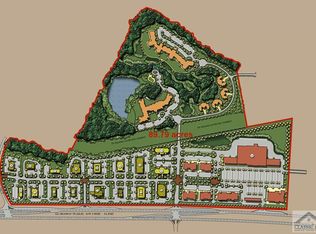Closed
$400,000
1160 Dials Mill Rd, Statham, GA 30666
4beds
2,487sqft
Single Family Residence
Built in 1998
2 Acres Lot
$502,800 Zestimate®
$161/sqft
$2,531 Estimated rent
Home value
$502,800
$468,000 - $543,000
$2,531/mo
Zestimate® history
Loading...
Owner options
Explore your selling options
What's special
You asked and we delivered! Jump on board and check out this amazing mini-estate in one of Georgia's premier school systems, North Oconee! This custom built brick beauty is nestled on 2 scenic acres and has the perfect yard for family football and Easter egg hunts! Pastoral views, but close-in to everything. The bedroom plan is split, offering privacy for everyone! No carpeting in sight! The hardwood flooring is light and bright, and so clean-up friendly. The kitchen boasts granite countertops, back splash and custom cabinetry. And the fireplace in the great room is true masonry with gas logs, promising convenience and instant ambience. The formal dining room offers memories to be made, or could be enjoyed as an office or second living area. The master bedroom is a great size with a fabulous walk-in closet and large bathroom. The other 3 secondary bedrooms are large with spacious closets and a shared bath with double vanities. Looking over the rear yard, which is nicely fenced, you will enjoy an awesome screened porch, patio, hot tub, and a view of nature. Sealing this perfect package is a 600 sq.ft. unfinished bonus area, stubbed for a bath. Property needs a few repairs, as-is, but the price is reflective. Newer roof, and well pump/wiring. Call us today!
Zillow last checked: 8 hours ago
Listing updated: September 29, 2023 at 12:04pm
Listed by:
Jane Greenway 706-296-0994,
Coldwell Banker Upchurch Realty,
Angela L Clark 706-255-3943,
Coldwell Banker Upchurch Realty
Bought with:
Felina Berkhan, 177615
RE/MAX Around Atlanta
Source: GAMLS,MLS#: 10178484
Facts & features
Interior
Bedrooms & bathrooms
- Bedrooms: 4
- Bathrooms: 3
- Full bathrooms: 2
- 1/2 bathrooms: 1
- Main level bathrooms: 2
- Main level bedrooms: 4
Kitchen
- Features: Pantry, Solid Surface Counters
Heating
- Electric, Central
Cooling
- Electric, Ceiling Fan(s), Central Air
Appliances
- Included: Dryer, Washer, Cooktop, Dishwasher, Microwave, Other, Oven/Range (Combo), Stainless Steel Appliance(s)
- Laundry: Other
Features
- Tray Ceiling(s), Other, Walk-In Closet(s), Master On Main Level, Split Bedroom Plan
- Flooring: Hardwood, Tile, Vinyl
- Basement: Crawl Space
- Attic: Pull Down Stairs
- Number of fireplaces: 1
- Fireplace features: Other
Interior area
- Total structure area: 2,487
- Total interior livable area: 2,487 sqft
- Finished area above ground: 2,487
- Finished area below ground: 0
Property
Parking
- Total spaces: 2
- Parking features: Attached, RV/Boat Parking, Side/Rear Entrance
- Has attached garage: Yes
Features
- Levels: One and One Half
- Stories: 1
- Patio & porch: Patio, Porch, Screened
- Exterior features: Other
- Fencing: Fenced
Lot
- Size: 2 Acres
- Features: Level, Open Lot
Details
- Additional structures: Other
- Parcel number: B 01 075A
Construction
Type & style
- Home type: SingleFamily
- Architectural style: Country/Rustic,Other,Traditional
- Property subtype: Single Family Residence
Materials
- Brick
- Roof: Composition
Condition
- Resale
- New construction: No
- Year built: 1998
Utilities & green energy
- Sewer: Septic Tank
- Water: Well
- Utilities for property: Cable Available, High Speed Internet, Other
Community & neighborhood
Community
- Community features: None
Location
- Region: Statham
- Subdivision: None
HOA & financial
HOA
- Has HOA: No
- Services included: None
Other
Other facts
- Listing agreement: Exclusive Right To Sell
- Listing terms: Conventional,FHA,VA Loan
Price history
| Date | Event | Price |
|---|---|---|
| 7/31/2023 | Sold | $400,000-12.1%$161/sqft |
Source: | ||
| 7/12/2023 | Pending sale | $455,000$183/sqft |
Source: | ||
| 7/7/2023 | Listed for sale | $455,000$183/sqft |
Source: Hive MLS #1008189 Report a problem | ||
Public tax history
| Year | Property taxes | Tax assessment |
|---|---|---|
| 2024 | $3,132 -3.3% | $168,256 +9.9% |
| 2023 | $3,240 +9.9% | $153,035 +18.3% |
| 2022 | $2,948 +12% | $129,336 +11.9% |
Find assessor info on the county website
Neighborhood: 30666
Nearby schools
GreatSchools rating
- 8/10Dove Creek Elementary SchoolGrades: PK-5Distance: 2.7 mi
- 9/10Malcom Bridge Middle SchoolGrades: 6-8Distance: 3.3 mi
- 10/10North Oconee High SchoolGrades: 9-12Distance: 3.2 mi
Schools provided by the listing agent
- Elementary: Rocky Branch
- Middle: Malcom Bridge
- High: North Oconee
Source: GAMLS. This data may not be complete. We recommend contacting the local school district to confirm school assignments for this home.
Get a cash offer in 3 minutes
Find out how much your home could sell for in as little as 3 minutes with a no-obligation cash offer.
Estimated market value$502,800
Get a cash offer in 3 minutes
Find out how much your home could sell for in as little as 3 minutes with a no-obligation cash offer.
Estimated market value
$502,800
