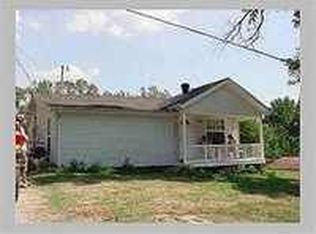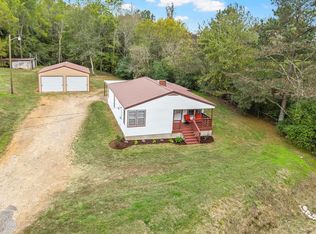Immaculate 4 bedroom 2 1/2 bath home just outside city limits. Split floor plan on main level featuring 3 bedrooms and 2 full baths. Vaulted ceilings in Living room, dining room, kitchen and Master bedroom. Master bath completely remodeled in 2018-19 with tile surround and whirlpool tub shower combo. Vanity has additional dressing mirror w/ USB port. Kitchen features tile flooring and tile counter tops and back splash. New laminate flooring installed in Master bedroom 2020. Spiral Stairway to 2nd floor. Den area upstairs currently being used as a bedroom. Spacious deck off dining area w/ 2 stairways to back. 36.10x31.4 Detached garage w/ workshop area. CHA new Aug. 2018.
This property is off market, which means it's not currently listed for sale or rent on Zillow. This may be different from what's available on other websites or public sources.


