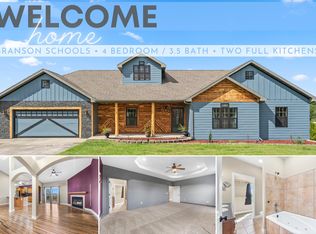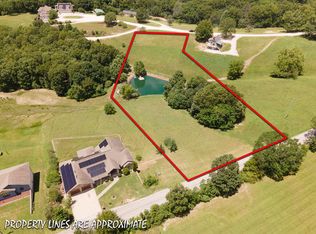Secluded yet close to everything. Gorgeous park like setting yard with more acreage available including a well stocked pond! This home is custom all the way through. Hardwood floors, multiple fireplaces, crown moldings, cathedral ceilings, custom master shower and tub. Knotty pine ceilings. Gourmet kitchen with stainless appliances and an eat in bar with formal dining as well. Relax on the back deck over looking the pond. This house has stone walls and fantastic trim features throughout. Every room has something to offer. Two air conditioners, 3 hot water heaters. Full basement with game room/living area also with a fire place. This home does has it all! Two car attached garage. Branson school district! Priced well below latest appraisal. Call today to see your next home!
This property is off market, which means it's not currently listed for sale or rent on Zillow. This may be different from what's available on other websites or public sources.


