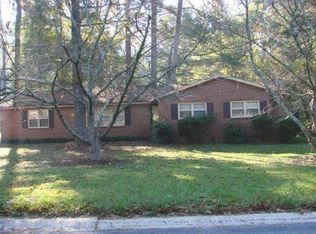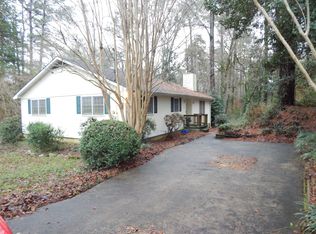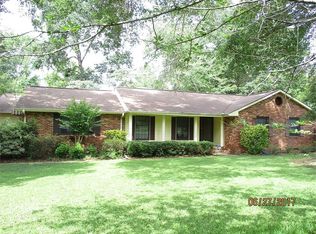Closed
$229,000
1160 Lake Valley Rd, Macon, GA 31210
4beds
1,945sqft
Single Family Residence
Built in 1965
0.37 Acres Lot
$229,700 Zestimate®
$118/sqft
$1,690 Estimated rent
Home value
$229,700
$202,000 - $262,000
$1,690/mo
Zestimate® history
Loading...
Owner options
Explore your selling options
What's special
Welcome to this beautifully remodeled home in the desirable North Macon area! This spacious 4-bedroom, 2-bathroom gem has been thoughtfully updated with modern finishes throughout. The open-concept layout is perfect for both everyday living and entertaining. You'll love the updated kitchen featuring sleek countertops, stainless steel appliances, and timeless cabinets. The versatile flex room can be used as an office, playroom, or home gym-endless possibilities! Both bathrooms have been elegantly renovated with stylish fixtures and finishes. Enjoy the large backyard for outdoor gatherings, gardening, or simply relaxing in your own private space. Conveniently located near shopping, dining, and top-rated schools, this home truly has it all! Don't miss out on this opportunity to own a move-in-ready home in North Macon. Schedule your tour today!
Zillow last checked: 8 hours ago
Listing updated: June 09, 2025 at 08:54am
Listed by:
Juanita Thanos 478-361-4255,
Realty Unlimited, LLC
Bought with:
Shenekia Anderson, 432408
Watkins Real Estate Associates
Source: GAMLS,MLS#: 10490337
Facts & features
Interior
Bedrooms & bathrooms
- Bedrooms: 4
- Bathrooms: 2
- Full bathrooms: 2
- Main level bathrooms: 1
- Main level bedrooms: 2
Heating
- Central
Cooling
- Central Air
Appliances
- Included: Dishwasher, Microwave, Oven/Range (Combo)
- Laundry: Other
Features
- Master On Main Level
- Flooring: Other
- Basement: Finished,Partial,Unfinished
- Has fireplace: No
Interior area
- Total structure area: 1,945
- Total interior livable area: 1,945 sqft
- Finished area above ground: 1,055
- Finished area below ground: 890
Property
Parking
- Total spaces: 2
- Parking features: Attached
- Has attached garage: Yes
Features
- Levels: Two
- Stories: 2
Lot
- Size: 0.37 Acres
- Features: Level
Details
- Parcel number: M0520062
Construction
Type & style
- Home type: SingleFamily
- Architectural style: Traditional
- Property subtype: Single Family Residence
Materials
- Wood Siding
- Roof: Composition
Condition
- Resale
- New construction: No
- Year built: 1965
Utilities & green energy
- Sewer: Public Sewer
- Water: Public
- Utilities for property: Sewer Connected
Community & neighborhood
Community
- Community features: None
Location
- Region: Macon
- Subdivision: Forest Lake
Other
Other facts
- Listing agreement: Exclusive Right To Sell
Price history
| Date | Event | Price |
|---|---|---|
| 6/6/2025 | Sold | $229,000$118/sqft |
Source: | ||
| 4/30/2025 | Pending sale | $229,000$118/sqft |
Source: | ||
| 4/22/2025 | Price change | $229,000-4.5%$118/sqft |
Source: | ||
| 4/1/2025 | Listed for sale | $239,900+122.5%$123/sqft |
Source: | ||
| 1/3/2025 | Sold | $107,800+43.7%$55/sqft |
Source: Public Record Report a problem | ||
Public tax history
| Year | Property taxes | Tax assessment |
|---|---|---|
| 2025 | $1,724 +7.2% | $71,081 +8.6% |
| 2024 | $1,608 +18.1% | $65,438 +18.9% |
| 2023 | $1,361 +1% | $55,031 +19.8% |
Find assessor info on the county website
Neighborhood: 31210
Nearby schools
GreatSchools rating
- 6/10Lane Elementary SchoolGrades: PK-5Distance: 0.5 mi
- 5/10Howard Middle SchoolGrades: 6-8Distance: 4.3 mi
- 5/10Howard High SchoolGrades: 9-12Distance: 4.2 mi
Schools provided by the listing agent
- Elementary: M Lane
- Middle: Robert E. Howard Middle
- High: Howard
Source: GAMLS. This data may not be complete. We recommend contacting the local school district to confirm school assignments for this home.
Get a cash offer in 3 minutes
Find out how much your home could sell for in as little as 3 minutes with a no-obligation cash offer.
Estimated market value$229,700
Get a cash offer in 3 minutes
Find out how much your home could sell for in as little as 3 minutes with a no-obligation cash offer.
Estimated market value
$229,700


