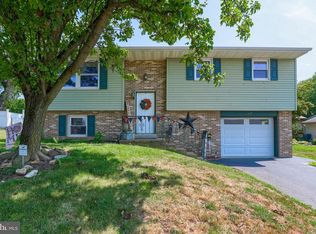Charming Cape Cod with an Updated Open Concept! This darling home has been completely renovated from top to bottom. Spacious main living area with open floor plan, crown molding, granite countertops, and stunning exposed beams. Beautiful Sun Room with Vaulted ceilings, fills with radiant sunlight to create a warm inviting space. Entertain your guests and host the next game night in the lower level family room, complete with your very own custom made bar. Take your entertaining outdoors on to the lovely deck made with Trex Decking while overlooking the meticulously maintained yard. Every detail in this home has been perfectly planned from the wood beams to the stunning crown molding. Move right in and make this your Home Sweet Home. This home is located in the quaint town of Columbia just mins to the Susquehanna River, walking trails, antique shops, restaurants and Rt 30.
This property is off market, which means it's not currently listed for sale or rent on Zillow. This may be different from what's available on other websites or public sources.

