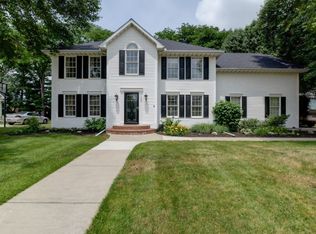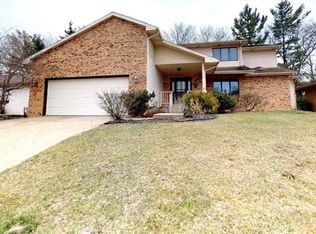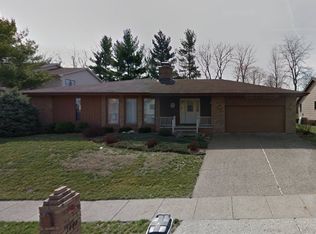Sold for $319,900
$319,900
1160 Meadowview Dr, Decatur, IL 62526
5beds
3,950sqft
Single Family Residence
Built in 1989
0.39 Acres Lot
$344,100 Zestimate®
$81/sqft
$2,582 Estimated rent
Home value
$344,100
$310,000 - $382,000
$2,582/mo
Zestimate® history
Loading...
Owner options
Explore your selling options
What's special
Beautiful and spacious 5 bedroom home is situated on a lovely northside lot within Warrensburg Latham school district and has everything you need and want. From the covered front porch, to the foyer with cathedral ceiling, to the large eat-in kitchen with island, to the large sunroom, to the back yard patio – you will love these spaces! But wait, the main floor also has a formal front living room, dining room, family room with fireplace, full bathroom, laundry and office, which could be remodeled into a main floor bedroom if needed. Upstairs the bedrooms are all spacious and feel more so with cathedral ceilings in each. The primary bedroom features a double-door entry and has just been freshly painted. It has a large ensuite bath with a separate soaking sub and shower. Downstairs there is a 5th bedroom, 4th full bathroom and a huge rec room with new carpeting. Recent updates include a new roof in 2024, newer furnace and central air. Come see it today!
Zillow last checked: 8 hours ago
Listing updated: July 18, 2025 at 12:03pm
Listed by:
Tasha Cohen 217-450-8500,
Vieweg RE/Better Homes & Gardens Real Estate-Service First
Bought with:
Jennifer Franklin, 475124311
The Real Estate Group LLC
Source: CIBR,MLS#: 6252569 Originating MLS: Central Illinois Board Of REALTORS
Originating MLS: Central Illinois Board Of REALTORS
Facts & features
Interior
Bedrooms & bathrooms
- Bedrooms: 5
- Bathrooms: 4
- Full bathrooms: 4
Primary bedroom
- Description: Flooring: Carpet
- Level: Upper
Bedroom
- Description: Flooring: Carpet
- Level: Upper
Bedroom
- Description: Flooring: Carpet
- Level: Upper
Bedroom
- Description: Flooring: Carpet
- Level: Upper
Bedroom
- Description: Flooring: Laminate
- Level: Lower
Primary bathroom
- Features: Bathtub, Separate Shower
- Level: Upper
- Dimensions: 12 x 11
Dining room
- Description: Flooring: Carpet
- Level: Main
- Length: 13
Family room
- Description: Flooring: Carpet
- Level: Main
Other
- Features: Tub Shower
- Level: Upper
- Dimensions: 12 x 6
Other
- Features: Tub Shower
- Level: Lower
- Dimensions: 8 x 6
Other
- Features: Tub Shower
- Level: Main
- Dimensions: 10 x 6
Kitchen
- Description: Flooring: Vinyl
- Level: Main
Laundry
- Description: Flooring: Vinyl
- Level: Main
- Length: 8
Living room
- Description: Flooring: Carpet
- Level: Main
Office
- Description: Flooring: Laminate
- Level: Main
- Width: 11
Recreation
- Description: Flooring: Carpet
- Level: Lower
- Length: 22
Sunroom
- Description: Flooring: Laminate
- Level: Main
Heating
- Forced Air, Gas
Cooling
- Central Air
Appliances
- Included: Dryer, Freezer, Gas Water Heater, Oven, Range, Refrigerator, Washer
- Laundry: Main Level
Features
- Attic, Breakfast Area, Cathedral Ceiling(s), Fireplace, Bath in Primary Bedroom, Main Level Primary, Skylights, Walk-In Closet(s)
- Windows: Skylight(s)
- Basement: Finished,Unfinished,Full
- Number of fireplaces: 1
- Fireplace features: Gas, Family/Living/Great Room
Interior area
- Total structure area: 3,950
- Total interior livable area: 3,950 sqft
- Finished area above ground: 2,950
- Finished area below ground: 1,000
Property
Parking
- Total spaces: 2.5
- Parking features: Attached, Garage
- Attached garage spaces: 2.5
Features
- Levels: Two
- Stories: 2
- Patio & porch: Deck, Enclosed, Four Season, Patio
Lot
- Size: 0.39 Acres
- Dimensions: 140 x 120
Details
- Parcel number: 070733227058
- Zoning: RES
- Special conditions: None
Construction
Type & style
- Home type: SingleFamily
- Architectural style: Traditional
- Property subtype: Single Family Residence
Materials
- Brick, Vinyl Siding
- Foundation: Basement
- Roof: Shingle
Condition
- Year built: 1989
Utilities & green energy
- Sewer: Public Sewer
- Water: Public
Community & neighborhood
Location
- Region: Decatur
- Subdivision: Woodridge 02
Other
Other facts
- Road surface type: Concrete
Price history
| Date | Event | Price |
|---|---|---|
| 7/18/2025 | Sold | $319,900$81/sqft |
Source: | ||
| 7/5/2025 | Pending sale | $319,900$81/sqft |
Source: | ||
| 6/20/2025 | Contingent | $319,900$81/sqft |
Source: | ||
| 6/17/2025 | Listed for sale | $319,900+30.6%$81/sqft |
Source: | ||
| 11/3/2006 | Sold | $245,000$62/sqft |
Source: Public Record Report a problem | ||
Public tax history
| Year | Property taxes | Tax assessment |
|---|---|---|
| 2024 | $9,956 +7% | $103,593 +8.8% |
| 2023 | $9,305 +5.2% | $95,232 +7.8% |
| 2022 | $8,846 +3.6% | $88,324 +6.9% |
Find assessor info on the county website
Neighborhood: 62526
Nearby schools
GreatSchools rating
- 9/10Warrensburg-Latham Elementary SchoolGrades: PK-5Distance: 5.7 mi
- 9/10Warrensburg-Latham Middle SchoolGrades: 6-8Distance: 5.8 mi
- 5/10Warrensburg-Latham High SchoolGrades: 9-12Distance: 5.8 mi
Schools provided by the listing agent
- District: Warrensburg Latham Dist 11
Source: CIBR. This data may not be complete. We recommend contacting the local school district to confirm school assignments for this home.

Get pre-qualified for a loan
At Zillow Home Loans, we can pre-qualify you in as little as 5 minutes with no impact to your credit score.An equal housing lender. NMLS #10287.


