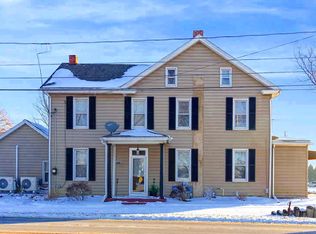Sold for $596,500
$596,500
1160 Myers Ct, Lititz, PA 17543
3beds
2,919sqft
Single Family Residence
Built in 1977
0.97 Acres Lot
$614,900 Zestimate®
$204/sqft
$2,405 Estimated rent
Home value
$614,900
$584,000 - $646,000
$2,405/mo
Zestimate® history
Loading...
Owner options
Explore your selling options
What's special
Tucked away on a low-traffic, no outlet street in Lititz, this charming 2-story barn-style home sits on a nearly one-acre level lot. Featuring a 2-story barn with horse stall, this property offers space, privacy, and character in a serene setting. This unique 2,240 SF home offers 3 bedrooms and 2 full baths. The living area features a brick wood-burning fireplace and an open-concept layout, seamlessly connecting the kitchen, dining, and living spaces. A full, partially finished basement provides abundant storage or bonus space. Additional highlights include a convenient main floor laundry, central AC, and an updated furnace. Relax on the enclosed porch overlooking the beautifully landscaped pond, or step outside to enjoy the fresh air on the covered outdoor patio. The 2-story barn/garage with balcony is perfect for a hobby space, a workshop, or extra storage. The current owners are moving to downsize, offering you the opportunity to own this peaceful, one-of-a-kind property.
Zillow last checked: 8 hours ago
Listing updated: August 08, 2025 at 10:01am
Listed by:
Curvin Horning 717-606-2226,
Kingsway Realty - Ephrata
Bought with:
Mike Skillman, RS223911L
RE/MAX Pinnacle
Source: Bright MLS,MLS#: PALA2072724
Facts & features
Interior
Bedrooms & bathrooms
- Bedrooms: 3
- Bathrooms: 2
- Full bathrooms: 2
- Main level bathrooms: 1
- Main level bedrooms: 1
Bedroom 1
- Level: Main
- Area: 196 Square Feet
- Dimensions: 14 x 14
Bedroom 2
- Level: Upper
- Area: 304 Square Feet
- Dimensions: 19 x 16
Bedroom 3
- Level: Upper
- Area: 280 Square Feet
- Dimensions: 20 x 14
Dining room
- Level: Main
- Area: 154 Square Feet
- Dimensions: 14 x 11
Family room
- Level: Main
- Area: 240 Square Feet
- Dimensions: 20 x 12
Kitchen
- Level: Main
- Area: 143 Square Feet
- Dimensions: 13 x 11
Laundry
- Level: Main
- Area: 54 Square Feet
- Dimensions: 9 x 6
Living room
- Level: Main
- Area: 196 Square Feet
- Dimensions: 14 x 14
Heating
- Forced Air, Oil
Cooling
- Central Air, Electric
Appliances
- Included: Cooktop, Refrigerator, Washer, Dryer, Electric Water Heater
- Laundry: Main Level, Laundry Room
Features
- Basement: Partially Finished
- Number of fireplaces: 1
- Fireplace features: Wood Burning
Interior area
- Total structure area: 2,919
- Total interior livable area: 2,919 sqft
- Finished area above ground: 2,240
- Finished area below ground: 679
Property
Parking
- Total spaces: 7
- Parking features: Garage Faces Front, Garage Faces Side, Attached, Detached, Driveway
- Attached garage spaces: 3
- Uncovered spaces: 4
Accessibility
- Accessibility features: None
Features
- Levels: Two
- Stories: 2
- Pool features: None
Lot
- Size: 0.97 Acres
Details
- Additional structures: Above Grade, Below Grade
- Parcel number: 3904596400000
- Zoning: R-1
- Special conditions: Standard
Construction
Type & style
- Home type: SingleFamily
- Architectural style: Converted Barn
- Property subtype: Single Family Residence
Materials
- Vinyl Siding, Stone
- Foundation: Block
- Roof: Shingle
Condition
- New construction: No
- Year built: 1977
Utilities & green energy
- Sewer: Public Sewer
- Water: Well
Community & neighborhood
Location
- Region: Lititz
- Subdivision: None Available
- Municipality: MANHEIM TWP
Other
Other facts
- Listing agreement: Exclusive Right To Sell
- Ownership: Fee Simple
Price history
| Date | Event | Price |
|---|---|---|
| 8/8/2025 | Sold | $596,500+0.4%$204/sqft |
Source: | ||
| 7/17/2025 | Pending sale | $594,000$203/sqft |
Source: | ||
| 7/7/2025 | Listed for sale | $594,000$203/sqft |
Source: | ||
Public tax history
| Year | Property taxes | Tax assessment |
|---|---|---|
| 2025 | $6,117 +2.5% | $275,700 |
| 2024 | $5,965 +2.7% | $275,700 |
| 2023 | $5,810 +1.7% | $275,700 |
Find assessor info on the county website
Neighborhood: 17543
Nearby schools
GreatSchools rating
- 10/10Reidenbaugh El SchoolGrades: K-4Distance: 0.8 mi
- 6/10Manheim Twp Middle SchoolGrades: 7-8Distance: 2.5 mi
- 9/10Manheim Twp High SchoolGrades: 9-12Distance: 2.6 mi
Schools provided by the listing agent
- District: Manheim Township
Source: Bright MLS. This data may not be complete. We recommend contacting the local school district to confirm school assignments for this home.
Get pre-qualified for a loan
At Zillow Home Loans, we can pre-qualify you in as little as 5 minutes with no impact to your credit score.An equal housing lender. NMLS #10287.
Sell for more on Zillow
Get a Zillow Showcase℠ listing at no additional cost and you could sell for .
$614,900
2% more+$12,298
With Zillow Showcase(estimated)$627,198
