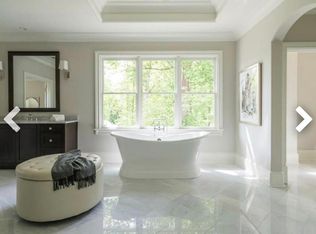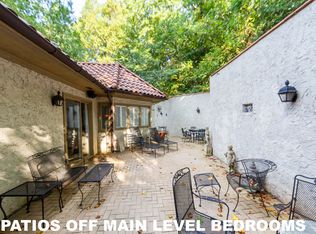The perfect family home on an awesome Buckhead street. Truly fabulous pool, sauna & hardscaping on nearly an acre. Covered patio area, finished basement with new bar, 2 recreation areas & theater rm. Kitchen with Wolf cooktop, vent hood, double ovens, Subzero, 2 dishwashers, 2 islands, desk area & breakfast/keeping room. Family Rm, Dining, Living & Offc/Sunrm on main. Large Master Suite with sitting rm, fireplace, his/hers vanities & large walk-in closet. Incredible storage space throughout! Lush landscaping. Fantastic location - convenient to the best spots in Atlanta!
This property is off market, which means it's not currently listed for sale or rent on Zillow. This may be different from what's available on other websites or public sources.

