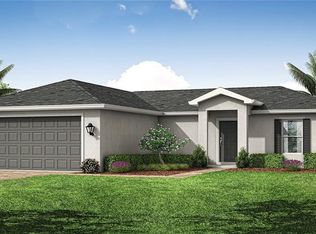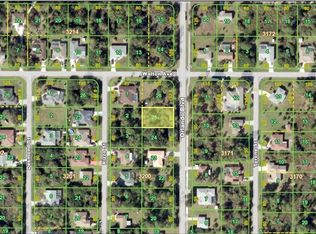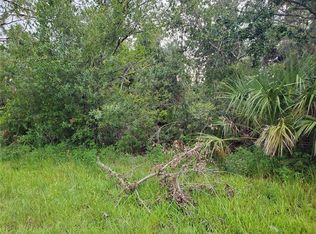Sold for $450,000
$450,000
1160 Rizzo St, Port Charlotte, FL 33952
3beds
2,469sqft
Single Family Residence
Built in 1990
0.61 Acres Lot
$445,300 Zestimate®
$182/sqft
$2,397 Estimated rent
Home value
$445,300
$405,000 - $485,000
$2,397/mo
Zestimate® history
Loading...
Owner options
Explore your selling options
What's special
This LARGE (almost 2500 square feet) corner lot home on two lots gives so much privacy! Enter through beautiful lead glass inset doors through a screened in front porch to see yourself in the huge mirrored foyer wall. The split floor plan features an enormous living room and dining room. This side of the house leads to the primary suite consisting of a spacious bedroom and bathroom with shower, tub, and two sinks. If you walk through the foyer to the other side, there is a tiled family room featuring sky lights adjacent to the granite counter tops in an easily accessible kitchen. You can dine at the bar or in the large breakfast area overlooking the pool. Two more bedrooms and a pool bath along with a laundry room are on this side. There are FOUR huge walk-in closets along with several pantries and linen closets. If you love a view of your pool, you can enjoy it from the primary suite, breakfast nook, dining room, or third bedroom. This custom-built home has a courtyard style pool area that is built large to accommodate parties and large family gatherings. The pool is a unique shape, and the screening is in good condition. The air conditioning system is only two years old and the roof is NEW! Being on a double lot is so handy at this house because the circular driveway lets you enter from either Rizzo Street or Walton Avenue. The home is centrally located in Charlotte County near schools, restaurants, hospitals, and entertainment centers. If you want space upon space…this house is for you. LARGE LOTS, LARGE HOME, LARGE STORAGE AREAS, LARGE LANAI, and LARGE POOL! Make an appointment today!
Zillow last checked: 8 hours ago
Listing updated: December 13, 2025 at 02:33pm
Listing Provided by:
Dana Hile 765-969-5315,
COLDWELL BANKER REALTY 941-639-0090
Bought with:
Non-Member Agent
STELLAR NON-MEMBER OFFICE
Source: Stellar MLS,MLS#: C7502541 Originating MLS: Port Charlotte
Originating MLS: Port Charlotte

Facts & features
Interior
Bedrooms & bathrooms
- Bedrooms: 3
- Bathrooms: 2
- Full bathrooms: 2
Primary bedroom
- Features: Walk-In Closet(s)
- Level: First
- Area: 235.06 Square Feet
- Dimensions: 14.6x16.1
Bedroom 2
- Features: Walk-In Closet(s)
- Level: First
- Area: 153.39 Square Feet
- Dimensions: 11.7x13.11
Bedroom 3
- Features: Walk-In Closet(s)
- Level: First
- Area: 139.08 Square Feet
- Dimensions: 12.2x11.4
Primary bathroom
- Features: Dual Sinks, En Suite Bathroom, Tub with Separate Shower Stall
- Level: First
- Area: 143 Square Feet
- Dimensions: 13x11
Bathroom 2
- Level: First
- Area: 57.51 Square Feet
- Dimensions: 8.1x7.1
Balcony porch lanai
- Level: First
- Area: 807.12 Square Feet
- Dimensions: 34.2x23.6
Dining room
- Level: First
- Area: 201.16 Square Feet
- Dimensions: 18.8x10.7
Family room
- Level: First
- Area: 328.69 Square Feet
- Dimensions: 19.11x17.2
Foyer
- Level: First
- Area: 113.6 Square Feet
- Dimensions: 8x14.2
Kitchen
- Level: First
- Area: 199.32 Square Feet
- Dimensions: 15.1x13.2
Laundry
- Level: First
- Area: 43.35 Square Feet
- Dimensions: 8.5x5.1
Living room
- Level: First
- Area: 541.44 Square Feet
- Dimensions: 19.2x28.2
Heating
- Central
Cooling
- Central Air
Appliances
- Included: Oven, Cooktop, Dishwasher, Dryer, Exhaust Fan, Microwave, Refrigerator, Washer
- Laundry: Inside
Features
- Ceiling Fan(s)
- Flooring: Carpet, Ceramic Tile
- Doors: Sliding Doors
- Has fireplace: No
Interior area
- Total structure area: 3,178
- Total interior livable area: 2,469 sqft
Property
Parking
- Total spaces: 2
- Parking features: Garage - Attached
- Attached garage spaces: 2
Features
- Levels: One
- Stories: 1
- Patio & porch: Front Porch, Screened
- Exterior features: Storage
- Has private pool: Yes
- Pool features: Tile
Lot
- Size: 0.61 Acres
- Dimensions: 107 x 125
Details
- Parcel number: 402211281001
- Zoning: RSF3.5
- Special conditions: None
Construction
Type & style
- Home type: SingleFamily
- Property subtype: Single Family Residence
Materials
- Block, Stucco
- Foundation: Slab
- Roof: Shingle
Condition
- New construction: No
- Year built: 1990
Utilities & green energy
- Sewer: Public Sewer
- Water: Public
- Utilities for property: Cable Available, Public
Community & neighborhood
Location
- Region: Port Charlotte
- Subdivision: PORT CHARLOTTE SEC 051
HOA & financial
HOA
- Has HOA: No
Other fees
- Pet fee: $0 monthly
Other financial information
- Total actual rent: 0
Other
Other facts
- Ownership: Fee Simple
- Road surface type: Paved
Price history
| Date | Event | Price |
|---|---|---|
| 12/12/2025 | Sold | $450,000-6.3%$182/sqft |
Source: | ||
| 11/17/2025 | Pending sale | $480,000$194/sqft |
Source: | ||
| 8/13/2025 | Price change | $480,000-4%$194/sqft |
Source: | ||
| 6/16/2025 | Price change | $500,000-3.8%$203/sqft |
Source: | ||
| 2/3/2025 | Price change | $520,000-2.8%$211/sqft |
Source: | ||
Public tax history
| Year | Property taxes | Tax assessment |
|---|---|---|
| 2025 | $2,997 +13.9% | $172,944 +18.3% |
| 2024 | $2,632 +2.3% | $146,179 +3.1% |
| 2023 | $2,571 -10.2% | $141,779 -10.5% |
Find assessor info on the county website
Neighborhood: 33952
Nearby schools
GreatSchools rating
- 4/10Neil Armstrong Elementary SchoolGrades: PK-5Distance: 1 mi
- 7/10Port Charlotte Middle SchoolGrades: 6-8Distance: 0.9 mi
- 2/10Port Charlotte High SchoolGrades: 9-12Distance: 4.7 mi
Schools provided by the listing agent
- Elementary: Neil Armstrong Elementary
- Middle: Port Charlotte Middle
- High: Port Charlotte High
Source: Stellar MLS. This data may not be complete. We recommend contacting the local school district to confirm school assignments for this home.

Get pre-qualified for a loan
At Zillow Home Loans, we can pre-qualify you in as little as 5 minutes with no impact to your credit score.An equal housing lender. NMLS #10287.


