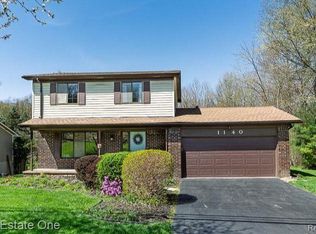Sold for $470,000
$470,000
1160 S Baldwin Rd, Lake Orion, MI 48360
3beds
3,419sqft
Single Family Residence
Built in 1988
0.75 Acres Lot
$477,700 Zestimate®
$137/sqft
$3,075 Estimated rent
Home value
$477,700
$454,000 - $506,000
$3,075/mo
Zestimate® history
Loading...
Owner options
Explore your selling options
What's special
**** Highest and Best DUE SUNDAY 5/11/25 at 8PM****Welcome to this beautifully remodeled 3-bedroom, 3-bath ranch home, perfectly situated on a sprawling ¾-acre lot that offers privacy, comfort, and modern living. Recently updated in 2024. Step into a spacious and inviting family room with fireplace. The open-concept layout flows into a kitchen with stainless steel appliances, granite countertops, and ample cabinetry. A breakfast nook area with a sliding door wall leads directly to the private deck. The primary bedroom offers a private retreat with an en-suite bath, while two additional bedrooms and a second full bath provide plenty of space for family or guests. A convenient first-floor laundry room adds ease to daily living. The finished walkout basement includes a ready to go bathroom prep and delivers additional living space with endless possibilities—game room, home office, gym, etc. Outside, enjoy a large private backyard complete with an above ground pool, spacious deck, and ample room for entertaining, gardening, or recreation. Additional features include a BRAND NEW Driveway, Roof, Furnace , and AC , in addition to a a well-maintained exterior, and thoughtful upgrades throughout.
Zillow last checked: 8 hours ago
Listing updated: August 06, 2025 at 07:15am
Listed by:
Bernard Shamow 248-413-9003,
EXP Realty Main
Bought with:
Caitlyn Urquhart, 6501399022
Brookstone, Realtors LLC
Source: Realcomp II,MLS#: 20250033212
Facts & features
Interior
Bedrooms & bathrooms
- Bedrooms: 3
- Bathrooms: 3
- Full bathrooms: 2
- 1/2 bathrooms: 1
Primary bedroom
- Level: Entry
- Dimensions: 12 x 16
Bedroom
- Level: Entry
- Dimensions: 12 x 11
Bedroom
- Level: Entry
- Dimensions: 12 x 12
Primary bathroom
- Level: Entry
Other
- Level: Entry
Other
- Level: Entry
Other
- Level: Entry
- Dimensions: 14 x 10
Family room
- Level: Entry
- Dimensions: 26 x 16
Kitchen
- Level: Entry
- Dimensions: 14 x 10
Laundry
- Level: Entry
- Dimensions: 9 x 6
Heating
- Forced Air, Natural Gas
Cooling
- Ceiling Fans, Central Air
Appliances
- Included: Dishwasher, Disposal, Free Standing Gas Oven, Free Standing Refrigerator, Stainless Steel Appliances, Washer
Features
- Basement: Finished,Full,Walk Out Access
- Has fireplace: Yes
- Fireplace features: Family Room
Interior area
- Total interior livable area: 3,419 sqft
- Finished area above ground: 1,719
- Finished area below ground: 1,700
Property
Parking
- Total spaces: 2
- Parking features: Two Car Garage, Attached
- Attached garage spaces: 2
Features
- Levels: One
- Stories: 1
- Entry location: GroundLevelwSteps
- Pool features: Above Ground
Lot
- Size: 0.75 Acres
- Dimensions: 99 x 330
Details
- Parcel number: 0918200017
- Special conditions: Short Sale No,Standard
Construction
Type & style
- Home type: SingleFamily
- Architectural style: Ranch
- Property subtype: Single Family Residence
Materials
- Wood Siding
- Foundation: Basement, Poured
Condition
- New construction: No
- Year built: 1988
- Major remodel year: 2024
Utilities & green energy
- Sewer: Septic Tank
- Water: Public
Community & neighborhood
Location
- Region: Lake Orion
Other
Other facts
- Listing agreement: Exclusive Right To Sell
- Listing terms: Cash,Conventional
Price history
| Date | Event | Price |
|---|---|---|
| 5/28/2025 | Sold | $470,000+8%$137/sqft |
Source: | ||
| 5/8/2025 | Listed for sale | $435,000+65.4%$127/sqft |
Source: | ||
| 5/10/2017 | Sold | $263,000-0.8%$77/sqft |
Source: Public Record Report a problem | ||
| 3/8/2017 | Pending sale | $265,000$78/sqft |
Source: Real Estate One-Clarkston #217016244 Report a problem | ||
| 3/5/2017 | Listed for sale | $265,000+63.6%$78/sqft |
Source: Real Estate One-Clarkston #217016244 Report a problem | ||
Public tax history
| Year | Property taxes | Tax assessment |
|---|---|---|
| 2024 | $5,719 +5% | $188,130 +4.4% |
| 2023 | $5,448 +4.8% | $180,150 +10.7% |
| 2022 | $5,200 +0.9% | $162,770 +3.8% |
Find assessor info on the county website
Neighborhood: 48360
Nearby schools
GreatSchools rating
- 9/10Webber SchoolGrades: PK-5Distance: 0.3 mi
- 7/10Waldon Middle SchoolGrades: 6-8Distance: 2.1 mi
- 9/10Lake Orion Community High SchoolGrades: 9-12Distance: 4.1 mi
Get a cash offer in 3 minutes
Find out how much your home could sell for in as little as 3 minutes with a no-obligation cash offer.
Estimated market value$477,700
Get a cash offer in 3 minutes
Find out how much your home could sell for in as little as 3 minutes with a no-obligation cash offer.
Estimated market value
$477,700
