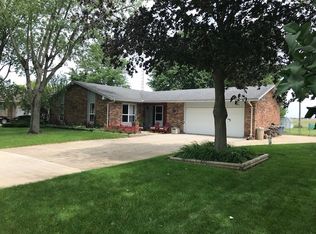Closed
$242,000
1160 Stephens Rd, Sidney, OH 45365
3beds
1,877sqft
Single Family Residence
Built in 1971
0.39 Acres Lot
$242,900 Zestimate®
$129/sqft
$2,008 Estimated rent
Home value
$242,900
Estimated sales range
Not available
$2,008/mo
Zestimate® history
Loading...
Owner options
Explore your selling options
What's special
Keep Summer Alive a little while longer while swimming in your own, inground pool! This move in condition ranch style home can be yours soon.
Open concept kitchen with living room and also connected to the dining room, allows for entertainment and extra space to gather.
Formal family room is up front with a large entry area.
On suite is spacious for bigger furniture and double closets. Adjoined bathroom has a tub shower combo. 2 car oversized garage.
Enjoy the pool outback with entertaining space on the deck for grilling and more. Fenced in yard. The lot line backs up to the farm field.
Find a Home for Your Heart on Stephens Rd.
Selling 'As Is.'
Zillow last checked: 8 hours ago
Listing updated: October 06, 2025 at 06:15am
Listed by:
Nicole D Loudenback 937-726-5767,
Glasshouse Realty Group
Bought with:
Jessica Elliott, 2024006141
Fathom Realty
Paula Hill, 2016004850
Fathom Realty
Source: WRIST,MLS#: 1040489
Facts & features
Interior
Bedrooms & bathrooms
- Bedrooms: 3
- Bathrooms: 2
- Full bathrooms: 2
Bedroom 1
- Level: First
- Area: 180 Square Feet
- Dimensions: 12.00 x 15.00
Bedroom 2
- Level: First
- Area: 156 Square Feet
- Dimensions: 13.00 x 12.00
Bedroom 3
- Level: First
- Area: 110 Square Feet
- Dimensions: 11.00 x 10.00
Dining room
- Level: First
- Area: 110 Square Feet
- Dimensions: 11.00 x 10.00
Other
- Level: First
- Area: 72 Square Feet
- Dimensions: 8.00 x 9.00
Family room
- Level: First
- Area: 204 Square Feet
- Dimensions: 12.00 x 17.00
Kitchen
- Level: First
- Area: 120 Square Feet
- Dimensions: 10.00 x 12.00
Living room
- Level: First
- Area: 176 Square Feet
- Dimensions: 11.00 x 16.00
Heating
- Forced Air
Cooling
- Central Air
Appliances
- Included: Built-In Electric Oven, Cooktop, Dishwasher, Microwave, Refrigerator
Features
- Flooring: Carpet, Laminate
- Doors: French Doors
- Windows: Window Coverings
- Basement: Crawl Space
- Number of fireplaces: 1
- Fireplace features: Wood Burning, One Fireplace
Interior area
- Total structure area: 1,877
- Total interior livable area: 1,877 sqft
Property
Parking
- Parking features: Garage - Attached
- Has attached garage: Yes
Features
- Levels: One
- Stories: 1
- Patio & porch: Deck
- Pool features: In Ground
- Fencing: Fenced
Lot
- Size: 0.39 Acres
- Dimensions: .039
- Features: Residential Lot
Details
- Additional structures: Shed(s)
- Parcel number: 022603102005
- Zoning description: Residential
Construction
Type & style
- Home type: SingleFamily
- Property subtype: Single Family Residence
Materials
- Brick, Wood Siding
Condition
- Year built: 1971
Utilities & green energy
- Sewer: Septic Tank
- Water: Well
Community & neighborhood
Location
- Region: Sidney
- Subdivision: Mill Crk 04
Other
Other facts
- Listing terms: Cash,Conventional,FHA,VA Loan
Price history
| Date | Event | Price |
|---|---|---|
| 10/3/2025 | Sold | $242,000-3.2%$129/sqft |
Source: | ||
| 9/6/2025 | Contingent | $249,900$133/sqft |
Source: | ||
| 9/1/2025 | Price change | $249,900-3.8%$133/sqft |
Source: | ||
| 8/14/2025 | Listed for sale | $259,900$138/sqft |
Source: | ||
| 8/10/2025 | Contingent | $259,900$138/sqft |
Source: | ||
Public tax history
| Year | Property taxes | Tax assessment |
|---|---|---|
| 2024 | $2,016 0% | $63,050 |
| 2023 | $2,017 +12.3% | $63,050 +24.9% |
| 2022 | $1,796 -0.9% | $50,470 |
Find assessor info on the county website
Neighborhood: 45365
Nearby schools
GreatSchools rating
- 6/10Sidney Middle SchoolGrades: 5-8Distance: 1.7 mi
- 3/10Sidney High SchoolGrades: 9-12Distance: 1.7 mi
- NAEmerson Primary SchoolGrades: K-2Distance: 1.8 mi

Get pre-qualified for a loan
At Zillow Home Loans, we can pre-qualify you in as little as 5 minutes with no impact to your credit score.An equal housing lender. NMLS #10287.
