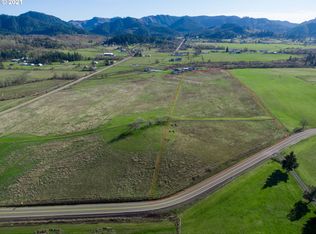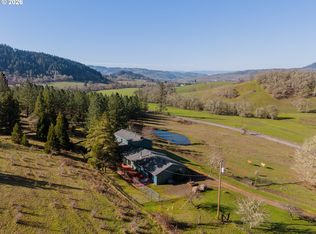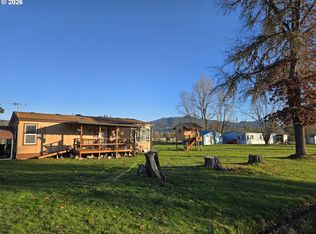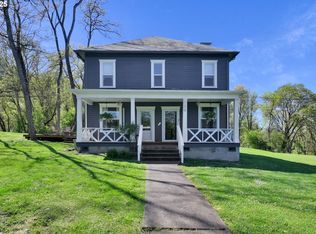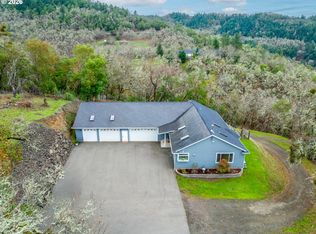Amazing property with low Tax’s due to Farm exempt.$1,254.35 per year. Stunning, completely remodeled home inside and out. This beautiful home features an open floor plan with a newly added vaulted beam that opens up the living room, creating a bright and spacious feel. The stunning kitchen flows seamlessly into the dining and living areas—perfect for entertaining. This 3 bedroom, 2.5 bath home with an office offers abundant space and functionality. Enjoy year-round comfort with a pellet stove and a brand-new heat pump. Outside, the property is fenced and cross-fenced with a gated entry, offering pastures, a shop, and a covered area ideal for RV, boat, or additional storage. Feel free to do a drive by. Pink ribbon in adjoining pasture goes with this property. Truly set up for animals and livestock.
Active
Price cut: $5K (2/2)
$724,000
1160 Valley View Rd, Sutherlin, OR 97479
3beds
1,822sqft
Est.:
Residential, Single Family Residence
Built in 1989
10.31 Acres Lot
$-- Zestimate®
$397/sqft
$-- HOA
What's special
Pellet stoveGated entryOpen floor planBrand-new heat pumpBright and spacious feel
- 64 days |
- 547 |
- 15 |
Zillow last checked: 8 hours ago
Listing updated: February 01, 2026 at 11:16am
Listed by:
Kayla Wehe 541-580-2376,
Lamonte Real Estate Professionals
Source: RMLS (OR),MLS#: 457889781
Tour with a local agent
Facts & features
Interior
Bedrooms & bathrooms
- Bedrooms: 3
- Bathrooms: 3
- Full bathrooms: 2
- Partial bathrooms: 1
- Main level bathrooms: 3
Rooms
- Room types: Office, Bedroom 2, Bedroom 3, Dining Room, Family Room, Kitchen, Living Room, Primary Bedroom
Primary bedroom
- Features: Bathroom, Closet, Vinyl Floor, Walkin Shower
- Level: Main
Bedroom 2
- Features: Vinyl Floor
- Level: Main
Bedroom 3
- Features: Vinyl Floor
- Level: Main
Dining room
- Features: Kitchen Dining Room Combo, Living Room Dining Room Combo, Sliding Doors, Vinyl Floor
- Level: Main
Kitchen
- Features: Builtin Range, Dishwasher, Eat Bar, Island, Kitchen Dining Room Combo, Free Standing Refrigerator, Vaulted Ceiling, Vinyl Floor
- Level: Main
Living room
- Features: Living Room Dining Room Combo, Pellet Stove, Vinyl Floor
- Level: Main
Office
- Features: Vinyl Floor
- Level: Main
Heating
- Forced Air, Heat Pump
Cooling
- Heat Pump
Appliances
- Included: Cooktop, Dishwasher, Free-Standing Refrigerator, Stainless Steel Appliance(s), Built-In Range, Electric Water Heater
- Laundry: Laundry Room
Features
- Quartz, Vaulted Ceiling(s), Kitchen Dining Room Combo, Living Room Dining Room Combo, Eat Bar, Kitchen Island, Bathroom, Closet, Walkin Shower, Cook Island
- Flooring: Vinyl
- Doors: Sliding Doors
- Windows: Double Pane Windows
- Basement: Crawl Space
- Number of fireplaces: 1
- Fireplace features: Electric, Pellet Stove
Interior area
- Total structure area: 1,822
- Total interior livable area: 1,822 sqft
Video & virtual tour
Property
Parking
- Total spaces: 2
- Parking features: Covered, RV Access/Parking, RV Boat Storage, Attached
- Attached garage spaces: 2
Accessibility
- Accessibility features: Natural Lighting, One Level, Utility Room On Main, Walkin Shower, Accessibility
Features
- Levels: One
- Stories: 1
- Exterior features: Yard
- Fencing: Cross Fenced,Fenced
- Has view: Yes
- View description: Seasonal, Valley
Lot
- Size: 10.31 Acres
- Features: Gated, Gentle Sloping, Level, Pasture, Private, Acres 10 to 20
Details
- Additional structures: Outbuilding, RVBoatStorage
- Parcel number: R39099
- Zoning: FG
Construction
Type & style
- Home type: SingleFamily
- Architectural style: Ranch
- Property subtype: Residential, Single Family Residence
Materials
- Cement Siding
- Foundation: Concrete Perimeter
- Roof: Composition
Condition
- Approximately
- New construction: No
- Year built: 1989
Utilities & green energy
- Sewer: Septic Tank
- Water: Private
Community & HOA
HOA
- Has HOA: No
Location
- Region: Sutherlin
Financial & listing details
- Price per square foot: $397/sqft
- Tax assessed value: $406,466
- Annual tax amount: $1,254
- Date on market: 12/16/2025
- Listing terms: Cash,Conventional,FHA,Other,USDA Loan,VA Loan
- Road surface type: Gravel, Paved
Estimated market value
Not available
Estimated sales range
Not available
Not available
Price history
Price history
| Date | Event | Price |
|---|---|---|
| 2/2/2026 | Price change | $724,000-0.7%$397/sqft |
Source: | ||
| 12/16/2025 | Listed for sale | $729,000+1.7%$400/sqft |
Source: | ||
| 12/13/2025 | Listing removed | -- |
Source: Owner Report a problem | ||
| 11/22/2025 | Price change | $717,000-0.3%$394/sqft |
Source: Owner Report a problem | ||
| 11/4/2025 | Price change | $719,000-0.8%$395/sqft |
Source: Owner Report a problem | ||
| 10/28/2025 | Price change | $725,000-0.5%$398/sqft |
Source: Owner Report a problem | ||
| 10/21/2025 | Price change | $729,000-1.4%$400/sqft |
Source: Owner Report a problem | ||
| 10/13/2025 | Price change | $739,000-0.8%$406/sqft |
Source: Owner Report a problem | ||
| 9/27/2025 | Price change | $745,000-0.5%$409/sqft |
Source: Owner Report a problem | ||
| 9/9/2025 | Price change | $749,000-1.4%$411/sqft |
Source: Owner Report a problem | ||
| 9/2/2025 | Price change | $760,000-1.3%$417/sqft |
Source: Owner Report a problem | ||
| 8/24/2025 | Price change | $770,000-1.9%$423/sqft |
Source: Owner Report a problem | ||
| 8/2/2025 | Price change | $785,000-1.3%$431/sqft |
Source: Owner Report a problem | ||
| 7/2/2025 | Price change | $795,000-0.6%$436/sqft |
Source: Owner Report a problem | ||
| 6/26/2025 | Listed for sale | $800,000-25.9%$439/sqft |
Source: Owner Report a problem | ||
| 10/18/2019 | Sold | $1,079,000$592/sqft |
Source: | ||
Public tax history
Public tax history
| Year | Property taxes | Tax assessment |
|---|---|---|
| 2024 | $1,220 +2.8% | $180,779 +2.8% |
| 2023 | $1,186 +2.8% | $175,782 +2.8% |
| 2022 | $1,153 +2.9% | $170,930 +2.9% |
| 2021 | $1,121 +12.3% | $166,162 +11.3% |
| 2020 | $998 +5.8% | $149,242 +5.9% |
| 2019 | $943 -0.2% | $140,966 -0.1% |
| 2018 | $945 | $141,097 -1% |
| 2017 | $945 -10.1% | $142,488 -0.2% |
| 2016 | $1,050 | $142,729 -1% |
| 2015 | $1,050 -1.6% | $144,206 -0.1% |
| 2014 | $1,068 | $144,320 |
Find assessor info on the county website
BuyAbility℠ payment
Est. payment
$3,757/mo
Principal & interest
$3395
Property taxes
$362
Climate risks
Neighborhood: 97479
Nearby schools
GreatSchools rating
- NAEast Sutherlin Primary SchoolGrades: PK-2Distance: 3.8 mi
- 2/10Sutherlin Middle SchoolGrades: 6-8Distance: 3.5 mi
- 7/10Sutherlin High SchoolGrades: 9-12Distance: 3.6 mi
Schools provided by the listing agent
- Elementary: East Sutherlin,West Sutherlin
- Middle: Sutherlin
- High: Sutherlin
Source: RMLS (OR). This data may not be complete. We recommend contacting the local school district to confirm school assignments for this home.
