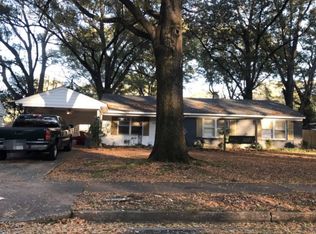Sold for $215,000
$215,000
1160 W Perkins Rd, Memphis, TN 38117
3beds
1,123sqft
Single Family Residence
Built in 1952
9,583.2 Square Feet Lot
$214,200 Zestimate®
$191/sqft
$1,598 Estimated rent
Home value
$214,200
$203,000 - $225,000
$1,598/mo
Zestimate® history
Loading...
Owner options
Explore your selling options
What's special
Step into modern comfort with this beautifully updated 3-bedroom, 2-bath home designed for both everyday living and effortless entertaining. The heart of the home is the renovated kitchen, featuring sleek stainless steel appliances, granite countertops, and ample cabinet space—perfect for any home chef. Enjoy the seamless flow of the open-concept layout that connects the kitchen, dining area, and spacious living room, creating a warm and inviting atmosphere for gatherings or quiet nights in. The generous primary suite offers a private ensuite bath and abundant closet space, while two additional bedrooms showcase hardwood flooring and roomy closets. A washer and dryer are included, and all current furniture and decor are negotiable—just move in and make it yours! The seller is open to all reasonable offers—don’t miss this incredible opportunity! Whether you're a first-time buyer, downsizing, or investing, this turnkey home offers flexible purchase options to fit your needs.
Zillow last checked: 8 hours ago
Listing updated: December 22, 2025 at 07:38am
Listed by:
Kelvin C Hendrix,
Brandywine Homes USA, LLC
Bought with:
Tim Tanner
Crye-Leike, Inc., REALTORS
Source: MAAR,MLS#: 10205290
Facts & features
Interior
Bedrooms & bathrooms
- Bedrooms: 3
- Bathrooms: 2
- Full bathrooms: 2
Primary bedroom
- Area: 168
- Dimensions: 14 x 12
Dining room
- Area: 80
- Dimensions: 10 x 8
Living room
- Area: 190
- Dimensions: 19 x 10
Den
- Width: 0
Heating
- Central
Cooling
- Central Air
Features
- All Bedrooms Down, Square Feet Source: AutoFill (MAARdata) or Public Records (Cnty Assessor Site)
- Has fireplace: No
Interior area
- Total interior livable area: 1,123 sqft
Property
Parking
- Total spaces: 1
- Parking features: Driveway/Pad
- Covered spaces: 1
- Has uncovered spaces: Yes
Accessibility
- Accessibility features: Other (See REMARKS)
Features
- Stories: 1
- Exterior features: Other (See REMARKS)
- Pool features: None
Lot
- Size: 9,583 sqft
- Dimensions: 69 x 139
- Features: Other (See Remarks)
Details
- Parcel number: 065020 00040
Construction
Type & style
- Home type: SingleFamily
- Architectural style: Traditional
- Property subtype: Single Family Residence
Condition
- New construction: No
- Year built: 1952
Community & neighborhood
Location
- Region: Memphis
- Subdivision: Colonial Plaza
Other
Other facts
- Price range: $215K - $215K
Price history
| Date | Event | Price |
|---|---|---|
| 12/2/2025 | Sold | $215,000$191/sqft |
Source: | ||
| 10/29/2025 | Pending sale | $215,000$191/sqft |
Source: | ||
| 10/20/2025 | Price change | $215,000-10%$191/sqft |
Source: | ||
| 9/8/2025 | Listed for sale | $239,000$213/sqft |
Source: | ||
| 9/1/2025 | Listing removed | $239,000$213/sqft |
Source: | ||
Public tax history
| Year | Property taxes | Tax assessment |
|---|---|---|
| 2024 | $2,879 +8.1% | $43,725 |
| 2023 | $2,664 | $43,725 |
| 2022 | -- | $43,725 |
Find assessor info on the county website
Neighborhood: East Memphis-Colonial-Yorkshire
Nearby schools
GreatSchools rating
- 4/10Sherwood Elementary SchoolGrades: PK-5Distance: 1.7 mi
- 6/10Colonial Middle SchoolGrades: 6-8Distance: 0.6 mi
- 3/10Overton High SchoolGrades: 9-12Distance: 1.1 mi

Get pre-qualified for a loan
At Zillow Home Loans, we can pre-qualify you in as little as 5 minutes with no impact to your credit score.An equal housing lender. NMLS #10287.
