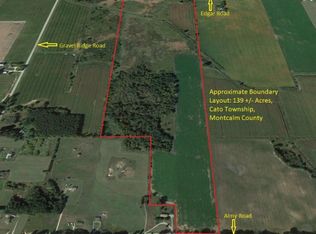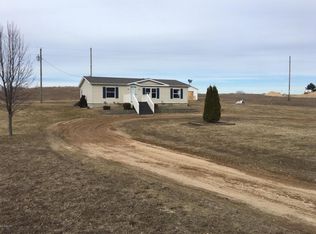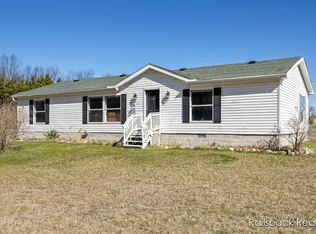Sold
$275,000
11600 Almy Rd, Lakeview, MI 48850
4beds
3,040sqft
Single Family Residence
Built in 1965
2.01 Acres Lot
$281,000 Zestimate®
$90/sqft
$2,353 Estimated rent
Home value
$281,000
$233,000 - $340,000
$2,353/mo
Zestimate® history
Loading...
Owner options
Explore your selling options
What's special
Welcome to this charming 3-bedroom, 2-bathroom home on 2 peaceful acres! Featuring a large kitchen, cozy living spaces, and a four-season room, this home offers comfort and versatility. The finished basement includes a full kitchen, living room, fireplace, and full bath, plus a bonus room that could be a legal bedroom with an egress window. Outside, enjoy a two-stall garage and a pole barn perfect for hobbies, storage, or a home business. With space to grow and so much potential, this home is a must-see. Schedule your showing today!
Zillow last checked: 8 hours ago
Listing updated: June 18, 2025 at 12:06pm
Listed by:
Rebecca Glaesman 616-706-2335,
Realify Properties
Bought with:
Rebecca Glaesman, 6506046992
Realify Properties
Source: MichRIC,MLS#: 25020520
Facts & features
Interior
Bedrooms & bathrooms
- Bedrooms: 4
- Bathrooms: 2
- Full bathrooms: 2
- Main level bedrooms: 3
Dining room
- Description: Formal
Heating
- Baseboard, Radiant, Wood
Appliances
- Included: Dishwasher, Dryer, Oven, Refrigerator, Washer
- Laundry: Lower Level
Features
- Basement: Walk-Out Access
- Number of fireplaces: 1
- Fireplace features: Family Room, Recreation Room
Interior area
- Total structure area: 1,808
- Total interior livable area: 3,040 sqft
- Finished area below ground: 0
Property
Parking
- Total spaces: 4
- Parking features: Detached, Attached
- Garage spaces: 4
Features
- Stories: 1
Lot
- Size: 2.01 Acres
- Dimensions: 258 x 340
Details
- Additional structures: Pole Barn
- Parcel number: 00401901300
- Zoning description: S-R
Construction
Type & style
- Home type: SingleFamily
- Architectural style: Ranch
- Property subtype: Single Family Residence
Materials
- Brick
- Roof: Composition
Condition
- New construction: No
- Year built: 1965
Utilities & green energy
- Sewer: Septic Tank
- Water: Well
Community & neighborhood
Location
- Region: Lakeview
Other
Other facts
- Listing terms: Cash,FHA,VA Loan,MSHDA,Conventional
Price history
| Date | Event | Price |
|---|---|---|
| 6/18/2025 | Sold | $275,000-5.1%$90/sqft |
Source: | ||
| 5/15/2025 | Pending sale | $289,900$95/sqft |
Source: | ||
| 5/8/2025 | Listed for sale | $289,900$95/sqft |
Source: | ||
| 5/8/2025 | Listing removed | $289,900$95/sqft |
Source: | ||
| 4/8/2025 | Price change | $289,900-3.3%$95/sqft |
Source: | ||
Public tax history
| Year | Property taxes | Tax assessment |
|---|---|---|
| 2025 | $2,105 +1.3% | $123,600 +0.4% |
| 2024 | $2,078 | $123,100 |
| 2023 | -- | -- |
Find assessor info on the county website
Neighborhood: 48850
Nearby schools
GreatSchools rating
- 9/10Lakeview Elementary SchoolGrades: PK-3Distance: 2.6 mi
- 6/10Lakeview High SchoolGrades: 8-12Distance: 2.8 mi
- 5/10Lakeview Middle SchoolGrades: 4-7Distance: 2.8 mi

Get pre-qualified for a loan
At Zillow Home Loans, we can pre-qualify you in as little as 5 minutes with no impact to your credit score.An equal housing lender. NMLS #10287.
Sell for more on Zillow
Get a free Zillow Showcase℠ listing and you could sell for .
$281,000
2% more+ $5,620
With Zillow Showcase(estimated)
$286,620

