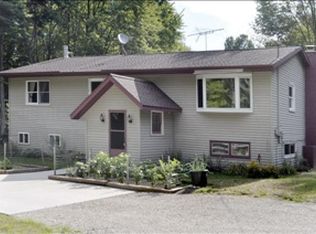This Barry County retreat has all the necessary country features ready for your finishing touches. Pull into 20 rolling, open, some wooded and water acres and find the quiet at its best! Traditional 2 story home features large back entry with Laundry, Work-Room and Storage. Continue into an open concept Kitchen, Dining and Living Room. The Bath, Bedroom and a storage room finish of this space. Upstairs find 2 good sized Bedrooms. Updates to Furnace, Roof, Electrical Panel and fully complete and satisfactory Well and Septic inspection will have your mind at ease. Outside find 3 outbuildings for lots of storage. Don't pass this opportunity by! Land is not being made!
This property is off market, which means it's not currently listed for sale or rent on Zillow. This may be different from what's available on other websites or public sources.
