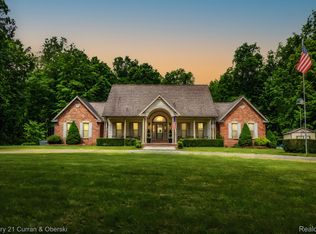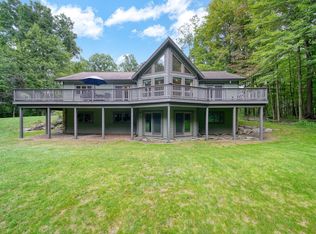Sold for $652,000
$652,000
11600 Mount Hope Rd, Munith, MI 49259
5beds
4,875sqft
Single Family Residence
Built in 1990
5 Acres Lot
$661,900 Zestimate®
$134/sqft
$3,517 Estimated rent
Home value
$661,900
$563,000 - $774,000
$3,517/mo
Zestimate® history
Loading...
Owner options
Explore your selling options
What's special
Welcome to 11600 Mt Hope Road — a stunning private property where comfort, space, and natural beauty come together. Set on 5 peaceful acres, this one-of-a-kind home impresses from the moment you arrive, with its striking cedar siding, grand gabled rooflines, and large windows that fill the home with natural light.
Inside, you’ll find 4,875 square feet of thoughtfully designed living space. The living room is warm and inviting, featuring vaulted ceilings, a timeless stone wood-burning fireplace, and walls of windows that frame the surrounding trees. The kitchen has been fully renovated with a built-in electric self-cleaning convection double oven and a reverse osmosis system. The spacious main-floor primary suite includes a walk-in closet and a private bath. Upstairs, you’ll find three additional bedrooms — including two loft-style spaces: one with its own fireplace, and a second with a private balcony that’s perfect for a game room, office, or quiet retreat. The fifth bedroom is located on the lower level, offering flexibility for guests or multigenerational living. Step outside to enjoy the expansive deck, large saltwater pool, and hot tub — perfect for relaxing or entertaining. The backyard also features a bass-stocked pond and a 30x40 pole barn with electricity, plus exterior wiring for 30AMP RV/Camper service — ideal for added convenience and flexibility. With room to roam and thoughtful updates throughout, this home offers the perfect balance of privacy and practicality. Don’t miss your chance to make it yours!
Zillow last checked: 8 hours ago
Listing updated: September 19, 2025 at 08:43am
Listed by:
Renee D DeKroub 517-404-4270,
RE/MAX Platinum
Bought with:
Haylee Duran, 6501460574
The Brokerage House
Source: Realcomp II,MLS#: 20251008778
Facts & features
Interior
Bedrooms & bathrooms
- Bedrooms: 5
- Bathrooms: 4
- Full bathrooms: 3
- 1/2 bathrooms: 1
Primary bedroom
- Level: Entry
- Area: 256
- Dimensions: 16 X 16
Bedroom
- Level: Entry
- Area: 260
- Dimensions: 13 X 20
Bedroom
- Level: Second
- Area: 135
- Dimensions: 15 X 9
Bedroom
- Level: Second
- Area: 182
- Dimensions: 13 X 14
Bedroom
- Level: Second
- Area: 266
- Dimensions: 19 X 14
Primary bathroom
- Level: Entry
- Area: 132
- Dimensions: 12 X 11
Other
- Level: Entry
- Area: 63
- Dimensions: 7 X 9
Other
- Level: Second
- Area: 102
- Dimensions: 17 X 6
Other
- Level: Entry
- Area: 42
- Dimensions: 7 X 6
Other
- Level: Entry
- Area: 64
- Dimensions: 8 X 8
Dining room
- Level: Entry
- Area: 176
- Dimensions: 16 X 11
Game room
- Level: Second
- Area: 440
- Dimensions: 20 X 22
Kitchen
- Level: Entry
- Area: 182
- Dimensions: 14 X 13
Laundry
- Level: Entry
- Area: 84
- Dimensions: 7 X 12
Library
- Level: Entry
- Area: 256
- Dimensions: 16 X 16
Living room
- Level: Entry
- Area: 600
- Dimensions: 24 X 25
Loft
- Level: Second
- Area: 132
- Dimensions: 12 X 11
Mud room
- Level: Entry
- Area: 72
- Dimensions: 8 X 9
Other
- Level: Basement
- Area: 420
- Dimensions: 12 X 35
Heating
- Forced Air, Geothermal, Heat Pump, Wood
Cooling
- Ceiling Fans, Central Air, Heat Pump
Appliances
- Included: Built In Electric Oven, Convection Oven, Disposal, Double Oven, Electric Cooktop, Exhaust Fan, Energy Star Qualified Dishwasher, Energy Star Qualified Refrigerator, Free Standing Electric Range, Ice Maker, Microwave, Self Cleaning Oven, Stainless Steel Appliances, Water Purifier Owned, Water Softener Owned
- Laundry: Electric Dryer Hookup, Laundry Room
Features
- Entrance Foyer, Jetted Tub, Programmable Thermostat
- Windows: Egress Windows
- Basement: Unfinished
- Has fireplace: Yes
- Fireplace features: Living Room, Wood Burning
Interior area
- Total interior livable area: 4,875 sqft
- Finished area above ground: 4,875
Property
Parking
- Total spaces: 2.5
- Parking features: Twoand Half Car Garage, Attached, Direct Access, Electricityin Garage, Garage Faces Front, Garage Door Opener
- Attached garage spaces: 2.5
Features
- Levels: Two
- Stories: 2
- Entry location: GroundLevelwSteps
- Patio & porch: Covered, Deck, Porch
- Exterior features: Balcony, Chimney Caps, Lighting, Spa Hottub
- Pool features: In Ground
- Fencing: Fencing Allowed
- Waterfront features: Pond
Lot
- Size: 5 Acres
- Dimensions: 354 x 625
- Features: Water View, Wooded
Details
- Additional structures: Pole Barn, Sheds Allowed
- Parcel number: 000050842600102
- Special conditions: Short Sale No,Standard
- Other equipment: Intercom
Construction
Type & style
- Home type: SingleFamily
- Architectural style: Contemporary
- Property subtype: Single Family Residence
Materials
- Cedar
- Foundation: Basement, Poured
- Roof: Asphalt
Condition
- New construction: No
- Year built: 1990
- Major remodel year: 2023
Utilities & green energy
- Electric: Circuit Breakers
- Sewer: Septic Tank
- Water: Well
- Utilities for property: Underground Utilities
Community & neighborhood
Security
- Security features: Carbon Monoxide Detectors, Security System Owned, Smoke Detectors
Location
- Region: Munith
Other
Other facts
- Listing agreement: Exclusive Right To Sell
- Listing terms: Cash,Conventional,FHA,Va Loan
Price history
| Date | Event | Price |
|---|---|---|
| 9/19/2025 | Sold | $652,000-2%$134/sqft |
Source: | ||
| 9/19/2025 | Pending sale | $665,000$136/sqft |
Source: | ||
| 8/22/2025 | Price change | $665,000-2.1%$136/sqft |
Source: | ||
| 7/5/2025 | Listed for sale | $679,000+138.2%$139/sqft |
Source: | ||
| 4/20/2015 | Sold | $285,000-21.9%$58/sqft |
Source: Public Record Report a problem | ||
Public tax history
| Year | Property taxes | Tax assessment |
|---|---|---|
| 2025 | -- | $331,150 +5.1% |
| 2024 | -- | $315,100 +41.5% |
| 2021 | $4,864 +6.3% | $222,700 +9.4% |
Find assessor info on the county website
Neighborhood: 49259
Nearby schools
GreatSchools rating
- NAEmma Smith Elementary SchoolGrades: PK-2Distance: 3.6 mi
- 4/10Stockbridge High SchoolGrades: 7-12Distance: 4.1 mi
- 4/10Heritage Elementary SchoolGrades: 3-6Distance: 3.7 mi
Get pre-qualified for a loan
At Zillow Home Loans, we can pre-qualify you in as little as 5 minutes with no impact to your credit score.An equal housing lender. NMLS #10287.

