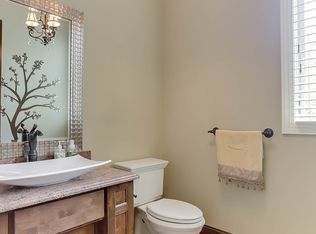Closed
$499,251
11600 Oberlin Rd, Minnetonka, MN 55305
3beds
2,427sqft
Single Family Residence
Built in 1975
0.74 Acres Lot
$502,500 Zestimate®
$206/sqft
$3,077 Estimated rent
Home value
$502,500
$462,000 - $543,000
$3,077/mo
Zestimate® history
Loading...
Owner options
Explore your selling options
What's special
Nestled on a picturesque and private 0.74-acre lot in a prime Minnetonka location, this beautifully maintained home offers the perfect blend of serenity, convenience, and modern updates. Located directly across the street from Oberlin Park and just steps from popular destinations like Trader Joe’s, BLVD Kitchen & Bar, and Olive Garden, you’ll enjoy a walkable lifestyle in a wonderful neighborhood close to parks, trails, shopping, Hopkins schools, wonderful dining, and more.
Inside, you’ll find 3 spacious bedrooms and 3 bathrooms spread across a well-designed floor plan that flows effortlessly from room to room. The main living area is filled with natural light thanks to vaulted ceilings and large windows, while gleaming hardwood floors and a warm, cozy fireplace create a welcoming ambiance.
The open kitchen features stainless steel appliances, ample cabinet space, and a seamless connection to the dining area and expansive outdoor deck—perfect for entertaining or relaxing in your peaceful, fenced-in backyard.
The lower-level walkout adds valuable living space and provides easy access to the private yard. Recent updates include a new roof (2019), new siding (2024), full electrical upgrade with new panel and outdoor shutoff (2024), new garage floor (2024), high-efficiency furnace (2016), and brand-new central air conditioning (2024), offering peace of mind and energy efficiency.
This well-loved home combines location, comfort, and value. Don’t miss your chance to own this Minnetonka gem with so much to offer—inside and out!
Zillow last checked: 8 hours ago
Listing updated: July 24, 2025 at 10:45am
Listed by:
Ryan M Platzke 952-844-6000,
Coldwell Banker Realty
Bought with:
Clark Lensing
RE/MAX Results
Source: NorthstarMLS as distributed by MLS GRID,MLS#: 6732024
Facts & features
Interior
Bedrooms & bathrooms
- Bedrooms: 3
- Bathrooms: 3
- Full bathrooms: 2
- 1/2 bathrooms: 1
Bedroom 1
- Level: Upper
- Area: 210 Square Feet
- Dimensions: 14x15
Bedroom 2
- Level: Upper
- Area: 154 Square Feet
- Dimensions: 11x14
Bedroom 3
- Level: Upper
- Area: 143 Square Feet
- Dimensions: 11x13
Primary bathroom
- Level: Upper
- Area: 40 Square Feet
- Dimensions: 8x5
Deck
- Level: Main
- Area: 396 Square Feet
- Dimensions: 22x18
Family room
- Level: Lower
- Area: 621 Square Feet
- Dimensions: 27x23
Informal dining room
- Level: Main
- Area: 110 Square Feet
- Dimensions: 10x11
Kitchen
- Level: Main
- Area: 154 Square Feet
- Dimensions: 14x11
Laundry
- Level: Lower
- Area: 110 Square Feet
- Dimensions: 11x10
Living room
- Level: Main
- Area: 228 Square Feet
- Dimensions: 19x12
Heating
- Forced Air, Fireplace(s)
Cooling
- Central Air
Appliances
- Included: Chandelier, Dishwasher, Disposal, Dryer, Microwave, Range, Refrigerator, Stainless Steel Appliance(s), Washer, Water Softener Owned
Features
- Basement: Daylight,Partial,Storage Space,Walk-Out Access
- Number of fireplaces: 1
- Fireplace features: Brick, Living Room, Wood Burning
Interior area
- Total structure area: 2,427
- Total interior livable area: 2,427 sqft
- Finished area above ground: 1,967
- Finished area below ground: 460
Property
Parking
- Total spaces: 2
- Parking features: Attached, Asphalt, Concrete, Garage Door Opener, Tuckunder Garage
- Attached garage spaces: 2
- Has uncovered spaces: Yes
- Details: Garage Dimensions (24x22)
Accessibility
- Accessibility features: None
Features
- Levels: Four or More Level Split
- Patio & porch: Deck
- Pool features: None
- Fencing: Partial
Lot
- Size: 0.74 Acres
- Dimensions: 297 x 108 x 297 x 108
- Features: Near Public Transit, Many Trees
Details
- Foundation area: 1512
- Parcel number: 0211722120024
- Zoning description: Residential-Single Family
Construction
Type & style
- Home type: SingleFamily
- Property subtype: Single Family Residence
Materials
- Brick/Stone
- Roof: Age 8 Years or Less,Asphalt
Condition
- Age of Property: 50
- New construction: No
- Year built: 1975
Utilities & green energy
- Gas: Natural Gas
- Sewer: City Sewer/Connected
- Water: City Water/Connected
Community & neighborhood
Location
- Region: Minnetonka
HOA & financial
HOA
- Has HOA: No
Other
Other facts
- Road surface type: Paved
Price history
| Date | Event | Price |
|---|---|---|
| 10/28/2025 | Sold | $499,251+0%$206/sqft |
Source: Public Record Report a problem | ||
| 7/24/2025 | Sold | $499,250+0.9%$206/sqft |
Source: | ||
| 7/3/2025 | Pending sale | $495,000$204/sqft |
Source: | ||
| 6/23/2025 | Price change | $495,000-5.7%$204/sqft |
Source: | ||
| 6/7/2025 | Listed for sale | $525,000+64.3%$216/sqft |
Source: | ||
Public tax history
| Year | Property taxes | Tax assessment |
|---|---|---|
| 2025 | $5,433 +1.2% | $453,500 +1.1% |
| 2024 | $5,368 +4% | $448,500 -1.2% |
| 2023 | $5,164 +12.4% | $454,100 +2.9% |
Find assessor info on the county website
Neighborhood: 55305
Nearby schools
GreatSchools rating
- 3/10L.H. Tanglen Elementary SchoolGrades: PK-6Distance: 1.2 mi
- 5/10Hopkins North Junior High SchoolGrades: 7-9Distance: 1.6 mi
- 8/10Hopkins Senior High SchoolGrades: 10-12Distance: 1.4 mi
Get a cash offer in 3 minutes
Find out how much your home could sell for in as little as 3 minutes with a no-obligation cash offer.
Estimated market value$502,500
Get a cash offer in 3 minutes
Find out how much your home could sell for in as little as 3 minutes with a no-obligation cash offer.
Estimated market value
$502,500
