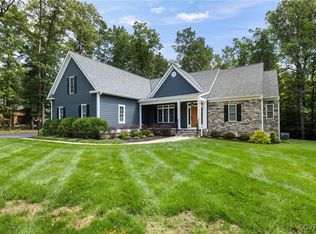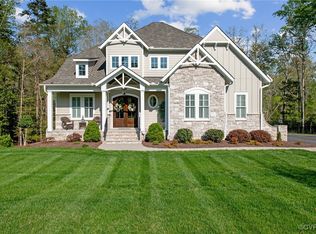10k PRICE REDUCTION - Welcome to beautiful Woodland Pond! This impeccable, turn key 2-Story Craftsman Style home offers 5 bedrooms, 3.5 baths, 3,400 SF and a huge 1.59 acre PRIVATE lot! The exterior features a two-car side entry garage with double width paved driveway, irrigation system, huge partially fenced rear yard that backs to the woods, beautiful wrap around front porch, large rear deck and huge fully screened rear porch that is perfect for outdoor relaxing or entertaining. The pristine interior includes hardwood flooring throughout the 1st level, 1st floor master suite, custom moldings throughout, 10' ceilings on the 1st level & 9' ceilings on the 2nd. The 2-story family room centers around the stone gas fireplace & opens to the eat-in kitchen with granite counters, stainless appliances, Butler's pantry & more! The 1st floor master suite has a walk-in closet & luxury en suite with double vanity, tile shower & soaking tub. The 2nd floor has 4 bedrooms with carpet and walk-in closets. Two bedrooms have Jack & Jill baths & another connects to hall bath. There is tons of additional storage space & large utility room with built-ins & arrival center. No expense has been spared. Complete Solar System as wells as whole house Generac 22kw generator.
This property is off market, which means it's not currently listed for sale or rent on Zillow. This may be different from what's available on other websites or public sources.

