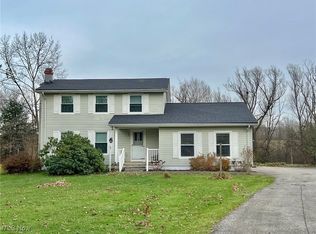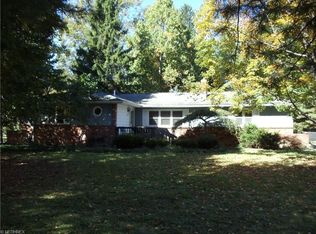Sold for $325,000
$325,000
11601 Bass Lake Rd, Chardon, OH 44024
4beds
2,200sqft
Single Family Residence
Built in 1901
1.85 Acres Lot
$358,900 Zestimate®
$148/sqft
$2,295 Estimated rent
Home value
$358,900
Estimated sales range
Not available
$2,295/mo
Zestimate® history
Loading...
Owner options
Explore your selling options
What's special
Discover the epitome of refined living in this spacious, remodeled century home located in the tranquil surroundings of Munson Township. Nestled on 1.85 acres, this exquisite 4-bedroom, 2-bathroom residence offers a perfect blend of historical charm and modern updates, all set against a backdrop of lush trees and adjacent Park District land. Extensive updates have transformed this home, sparing no detail. The open kitchen area is a chef's dream, featuring a large island, granite countertops, new cabinets, and state-of-the-art appliances. The vaulted family room exudes warmth and elegance, with fresh paint, new flooring, a cozy gas fireplace, and two sets of glass-paneled doors that open onto a deck and stone patio, complete with a built-in gas grill and cooking area. The living room retains its historic charm with the original structural beam and a floor-to-ceiling stone wood-burning fireplace, flanked by built-in bookshelves. The owners' bedroom, conveniently located on the first floor, offers direct access to a second back patio, providing a private retreat. The first floor also includes a versatile second bedroom, currently utilized as a den or office, and a laundry room. A charming winding staircase leads to two additional bedrooms on the upper level, each with large hallway closets, and another full bathroom. Throughout the home, all passage doors have been replaced, and a new front door was installed in 2020. The house is equipped with Pella windows, including sliding glass doors, ensuring energy efficiency and aesthetic appeal. Modern amenities include a septic system, well pump, and pressure tank updated in 2017 and a new brick chimney installed in 2020. The metal roof, installed in 2010, adds durability and style. The property also features a 2-car detached garage and an oversized shed/barn, both with electricity, providing ample storage space. This home is a testament to thoughtful updates and timeless elegance, making it a must-see for discerning buyers.
Zillow last checked: 8 hours ago
Listing updated: September 06, 2024 at 01:24pm
Listing Provided by:
Timothy M McMahon Jr 440-305-8090timmcmahonjr@gmail.com,
PWG Real Estate, LLC.
Bought with:
Johnie A Sams, 2022006741
CENTURY 21 Asa Cox Homes
Asa A Cox, 383918
CENTURY 21 Asa Cox Homes
Source: MLS Now,MLS#: 5053566 Originating MLS: Other/Unspecificed
Originating MLS: Other/Unspecificed
Facts & features
Interior
Bedrooms & bathrooms
- Bedrooms: 4
- Bathrooms: 2
- Full bathrooms: 2
- Main level bathrooms: 1
- Main level bedrooms: 2
Primary bedroom
- Description: Flooring: Carpet
- Features: Walk-In Closet(s)
- Level: First
- Dimensions: 14 x 13
Bedroom
- Description: Flooring: Luxury Vinyl Tile
- Level: First
- Dimensions: 18 x 10
Bedroom
- Description: Flooring: Carpet
- Level: Second
- Dimensions: 16 x 10
Bedroom
- Description: Flooring: Carpet
- Level: Second
- Dimensions: 16 x 12
Primary bathroom
- Description: Flooring: Ceramic Tile
- Level: First
Bathroom
- Description: Flooring: Ceramic Tile
- Level: Second
Dining room
- Description: Flooring: Luxury Vinyl Tile
- Level: First
- Dimensions: 10 x 8
Eat in kitchen
- Description: Flooring: Laminate,Wood
- Features: Breakfast Bar, Granite Counters
- Level: First
- Dimensions: 20 x 16
Family room
- Description: Flooring: Luxury Vinyl Tile
- Features: Fireplace, High Ceilings
- Level: First
- Dimensions: 19 x 16
Great room
- Description: Flooring: Luxury Vinyl Tile
- Features: Bookcases, Cathedral Ceiling(s), Fireplace
- Level: First
- Dimensions: 27 x 15
Laundry
- Description: Flooring: Luxury Vinyl Tile
- Level: First
Mud room
- Description: Flooring: Ceramic Tile
- Level: First
Heating
- Forced Air, Fireplace(s), Gas, Wood
Cooling
- Central Air, Heat Pump
Appliances
- Included: Dishwasher, Microwave, Range, Refrigerator
- Laundry: Main Level, In Unit
Features
- Beamed Ceilings, Built-in Features, Cathedral Ceiling(s), Entrance Foyer, Granite Counters, High Ceilings, Kitchen Island, Primary Downstairs, Walk-In Closet(s)
- Basement: Crawl Space,Other,Partial,Walk-Out Access
- Number of fireplaces: 2
- Fireplace features: Gas, Wood Burning
Interior area
- Total structure area: 2,200
- Total interior livable area: 2,200 sqft
- Finished area above ground: 2,200
Property
Parking
- Total spaces: 2
- Parking features: Detached, Electricity, Garage, Garage Door Opener, Unpaved
- Garage spaces: 2
Features
- Levels: Two
- Stories: 2
- Patio & porch: Deck, Patio, Porch
- Fencing: Invisible
- Has view: Yes
- View description: Pond, Trees/Woods
- Has water view: Yes
- Water view: Pond
Lot
- Size: 1.85 Acres
- Features: Stream/Creek, Spring, Wooded
Details
- Additional structures: Outbuilding
- Parcel number: 21125450
- Special conditions: Standard
Construction
Type & style
- Home type: SingleFamily
- Architectural style: Colonial,Conventional
- Property subtype: Single Family Residence
Materials
- Vinyl Siding
- Roof: Metal
Condition
- Year built: 1901
Utilities & green energy
- Sewer: Septic Tank
- Water: Well
Community & neighborhood
Community
- Community features: Other, Park
Location
- Region: Chardon
- Subdivision: Munson 01
Price history
| Date | Event | Price |
|---|---|---|
| 9/6/2024 | Sold | $325,000$148/sqft |
Source: | ||
| 8/6/2024 | Pending sale | $325,000$148/sqft |
Source: | ||
| 7/12/2024 | Listed for sale | $325,000+14%$148/sqft |
Source: | ||
| 8/16/2021 | Sold | $285,000-3.4%$130/sqft |
Source: | ||
| 7/4/2021 | Pending sale | $295,000$134/sqft |
Source: | ||
Public tax history
| Year | Property taxes | Tax assessment |
|---|---|---|
| 2024 | $5,113 +5.7% | $104,650 |
| 2023 | $4,839 +23.4% | $104,650 +51.8% |
| 2022 | $3,921 +0.4% | $68,950 |
Find assessor info on the county website
Neighborhood: 44024
Nearby schools
GreatSchools rating
- 10/10Munson Elementary SchoolGrades: 1-3Distance: 2.2 mi
- 7/10Chardon Middle SchoolGrades: 4-7Distance: 2.4 mi
- 8/10Chardon High SchoolGrades: 8-12Distance: 2.5 mi
Schools provided by the listing agent
- District: Chardon LSD - 2803
Source: MLS Now. This data may not be complete. We recommend contacting the local school district to confirm school assignments for this home.
Get a cash offer in 3 minutes
Find out how much your home could sell for in as little as 3 minutes with a no-obligation cash offer.
Estimated market value$358,900
Get a cash offer in 3 minutes
Find out how much your home could sell for in as little as 3 minutes with a no-obligation cash offer.
Estimated market value
$358,900

