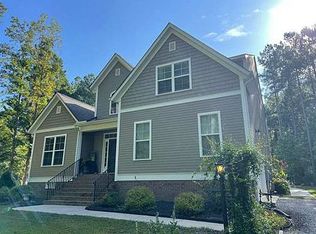Sold for $575,000
$575,000
11601 Black Rd, Chesterfield, VA 23838
3beds
2,017sqft
Single Family Residence
Built in 1997
5.02 Acres Lot
$580,400 Zestimate®
$285/sqft
$2,537 Estimated rent
Home value
$580,400
$546,000 - $615,000
$2,537/mo
Zestimate® history
Loading...
Owner options
Explore your selling options
What's special
Elegant, custom-built, maintenance free, all brick home on a park-like, private 5 acres…with so many recent upgrades, high speed internet, and amazing expansion potential! This one owner 3 bed, 2.5 bath home features over 2,000 sq ft of finished space (for single-level living) and over 1,670 sq ft upstairs ready for expansion (prepped with full bath rough-in & electric) – expandable to nearly 3,700 sqft. The upstairs is also accessible through a separate entrance (perfect for a home business). The attached 2 car garage is oversized and there is an additional metal barn with 3 bays, of which one is enclosed for storage. Recent upgrades include: roof (2024), dual fuel HVAC 17 SEER 2-stage (2020), whole house generator (2023), hot water heater (2024), all new kitchen appliances (2024). Other features include beautiful hardwood floors, crown molding, 6-panel doors; gas fireplace; covered front & back porches; insulated walls throughout; whole-house water filter; plumbed for central vacuum; deep well (325’) and French drains. All this within 10 miles of all the conveniences and the schools.
Zillow last checked: 8 hours ago
Listing updated: September 24, 2025 at 11:39am
Listed by:
Suzanne Super 804-543-4533,
Hometown Realty,
Deane Cheatham 804-726-4533,
Hometown Realty
Bought with:
Parker Campbell, 0225275196
Hometown Realty
Source: CVRMLS,MLS#: 2516899 Originating MLS: Central Virginia Regional MLS
Originating MLS: Central Virginia Regional MLS
Facts & features
Interior
Bedrooms & bathrooms
- Bedrooms: 3
- Bathrooms: 3
- Full bathrooms: 2
- 1/2 bathrooms: 1
Primary bedroom
- Description: hardwood, ceiling fan w/light
- Level: First
- Dimensions: 13.9 x 17.5
Bedroom 2
- Description: ceiling fan
- Level: First
- Dimensions: 11.2 x 13.3
Bedroom 3
- Level: First
- Dimensions: 12.4 x 10.11
Additional room
- Description: Eat-in area
- Level: First
- Dimensions: 8.7 x 9.11
Dining room
- Description: hardwood, can be home office
- Level: First
- Dimensions: 12.1 x 12.3
Other
- Description: Tub & Shower
- Level: Second
Half bath
- Level: First
Kitchen
- Description: double oven, smooth top range
- Level: First
- Dimensions: 12.4 x 12.3
Living room
- Description: hardwood, ceiling fan w/light
- Level: First
- Dimensions: 16.2 x 21.6
Heating
- Electric, Heat Pump, Propane, Multi-Fuel
Cooling
- Central Air
Appliances
- Included: Double Oven, Dishwasher, Electric Cooking, Refrigerator, Range Hood, Smooth Cooktop
- Laundry: Washer Hookup, Dryer Hookup
Features
- Bedroom on Main Level, Breakfast Area, Ceiling Fan(s), Separate/Formal Dining Room, Eat-in Kitchen, Laminate Counters, Main Level Primary
- Flooring: Carpet, Wood
- Has basement: No
- Attic: Pull Down Stairs
- Number of fireplaces: 1
Interior area
- Total interior livable area: 2,017 sqft
- Finished area above ground: 2,017
- Finished area below ground: 0
Property
Parking
- Total spaces: 2
- Parking features: Attached, Circular Driveway, Driveway, Detached, Garage, Unpaved
- Attached garage spaces: 2
- Has uncovered spaces: Yes
Accessibility
- Accessibility features: Accessible Approach with Ramp
Features
- Levels: One
- Stories: 1
- Patio & porch: Rear Porch, Front Porch
- Exterior features: Unpaved Driveway
- Pool features: None
Lot
- Size: 5.02 Acres
Details
- Parcel number: 710648007100000
- Zoning description: A
Construction
Type & style
- Home type: SingleFamily
- Architectural style: Ranch
- Property subtype: Single Family Residence
Materials
- Brick, Frame
- Roof: Composition,Shingle
Condition
- Resale
- New construction: No
- Year built: 1997
Utilities & green energy
- Sewer: Septic Tank
- Water: Well
Community & neighborhood
Location
- Region: Chesterfield
- Subdivision: None
Other
Other facts
- Ownership: Individuals
- Ownership type: Sole Proprietor
Price history
| Date | Event | Price |
|---|---|---|
| 9/24/2025 | Sold | $575,000-2.5%$285/sqft |
Source: | ||
| 8/25/2025 | Pending sale | $589,950$292/sqft |
Source: | ||
| 7/29/2025 | Price change | $589,950-1.7%$292/sqft |
Source: | ||
| 6/19/2025 | Listed for sale | $599,950$297/sqft |
Source: | ||
Public tax history
| Year | Property taxes | Tax assessment |
|---|---|---|
| 2025 | $4,103 +9.4% | $461,000 +10.6% |
| 2024 | $3,750 +5.6% | $416,700 +6.7% |
| 2023 | $3,553 +4.9% | $390,400 +6.1% |
Find assessor info on the county website
Neighborhood: 23838
Nearby schools
GreatSchools rating
- 6/10Grange Hall Elementary SchoolGrades: PK-5Distance: 4.2 mi
- 4/10Bailey Bridge Middle SchoolGrades: 6-8Distance: 7.3 mi
- 9/10Cosby High SchoolGrades: 9-12Distance: 4.6 mi
Schools provided by the listing agent
- Elementary: Grange Hall
- Middle: Bailey Bridge
- High: Cosby
Source: CVRMLS. This data may not be complete. We recommend contacting the local school district to confirm school assignments for this home.
Get a cash offer in 3 minutes
Find out how much your home could sell for in as little as 3 minutes with a no-obligation cash offer.
Estimated market value
$580,400
