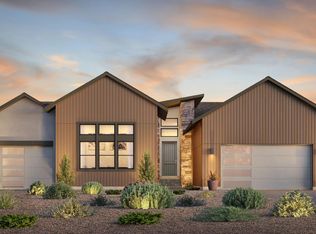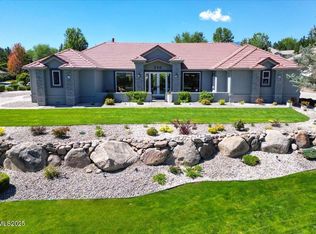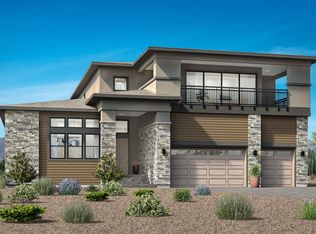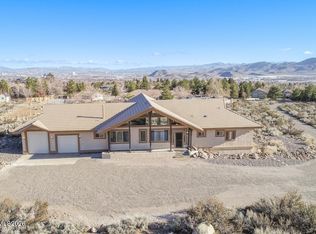11601 Viewline Ct, Reno, NV 89511
Under construction (available July 2026)
Currently being built and ready to move in soon. Reserve today by contacting the builder.
What's special
- 693 |
- 17 |
Zillow last checked: February 14, 2026 at 05:55am
Listing updated: February 14, 2026 at 05:55am
Toll Brothers
Travel times
Facts & features
Interior
Bedrooms & bathrooms
- Bedrooms: 4
- Bathrooms: 5
- Full bathrooms: 4
- 1/2 bathrooms: 1
Interior area
- Total interior livable area: 4,427 sqft
Video & virtual tour
Property
Parking
- Total spaces: 3
- Parking features: Garage
- Garage spaces: 3
Features
- Levels: 2.0
- Stories: 2
Details
- Parcel number: 04580119
Construction
Type & style
- Home type: SingleFamily
- Property subtype: Single Family Residence
Condition
- New Construction,Under Construction
- New construction: Yes
- Year built: 2026
Details
- Builder name: Toll Brothers
Community & HOA
Community
- Subdivision: Ascente by Toll Brothers - Silverskye Collection
Location
- Region: Reno
Financial & listing details
- Price per square foot: $427/sqft
- Tax assessed value: $112,500
- Date on market: 10/5/2025
About the community
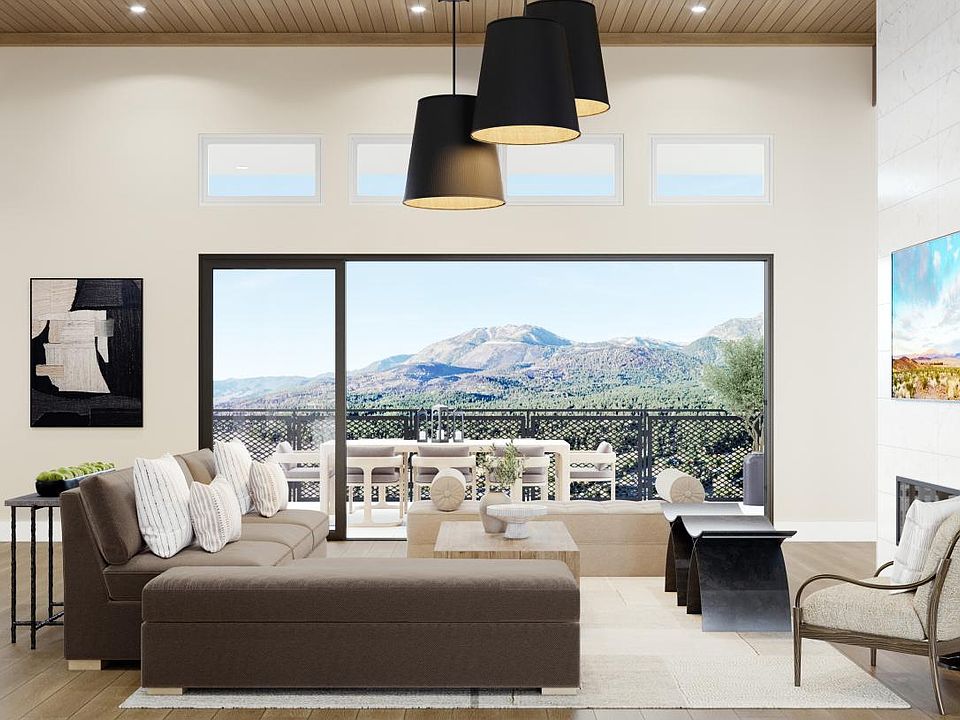
Source: Toll Brothers Inc.
1 home in this community
Available homes
| Listing | Price | Bed / bath | Status |
|---|---|---|---|
Current home: 11601 Viewline Ct | $1,890,000 | 4 bed / 5 bath | Available July 2026 |
Source: Toll Brothers Inc.
Contact builder

By pressing Contact builder, you agree that Zillow Group and other real estate professionals may call/text you about your inquiry, which may involve use of automated means and prerecorded/artificial voices and applies even if you are registered on a national or state Do Not Call list. You don't need to consent as a condition of buying any property, goods, or services. Message/data rates may apply. You also agree to our Terms of Use.
Learn how to advertise your homesEstimated market value
$1,846,000
$1.75M - $1.94M
$7,203/mo
Price history
| Date | Event | Price |
|---|---|---|
| 2/14/2026 | Price change | $1,890,000-3.8%$427/sqft |
Source: | ||
| 1/1/2026 | Price change | $1,964,000-3.5%$444/sqft |
Source: | ||
| 10/5/2025 | Listed for sale | $2,036,000$460/sqft |
Source: | ||
Public tax history
| Year | Property taxes | Tax assessment |
|---|---|---|
| 2025 | -- | $39,375 |
Find assessor info on the county website
Monthly payment
Neighborhood: Galena
Nearby schools
GreatSchools rating
- 8/10Ted Hunsburger Elementary SchoolGrades: K-5Distance: 2.9 mi
- 7/10Marce Herz Middle SchoolGrades: 6-8Distance: 2.9 mi
- 7/10Galena High SchoolGrades: 9-12Distance: 2.2 mi
Schools provided by the builder
- Elementary: Hunsberger Elementary School
- Middle: Marce Herz Middle School
- High: Galena High School
- District: Washoe County
Source: Toll Brothers Inc.. This data may not be complete. We recommend contacting the local school district to confirm school assignments for this home.
