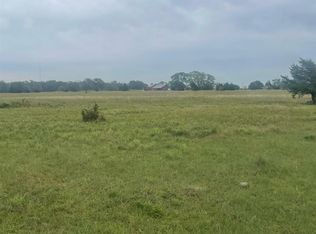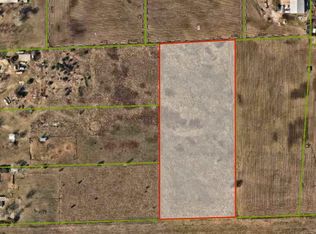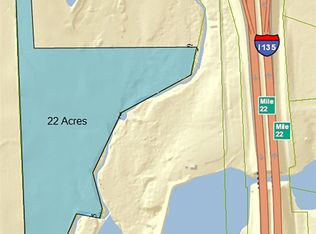Sold
Price Unknown
11602 N Tyler Rd, Sedgwick, KS 67135
3beds
1,414sqft
Single Family Onsite Built
Built in 1978
0.8 Acres Lot
$170,000 Zestimate®
$--/sqft
$1,428 Estimated rent
Home value
$170,000
$158,000 - $184,000
$1,428/mo
Zestimate® history
Loading...
Owner options
Explore your selling options
What's special
Charming All-Brick Ranch on Nearly an Acre | Priced Below County Appraisal! Welcome to your private country escape. This sprawling all-electric, all-brick ranch home sits on nearly an acre in a peaceful rural setting with no neighbors in sight. Surrounded by mature trees, lush landscaping, and perennial flowers, this property offers the perfect blend of seclusion and potential — priced below county appraisal for incredible value. Inside, you’ll find a spacious living room anchored by a cozy stone, woodburning fireplace, ideal for relaxing evenings. The kitchen features an eating area, abundant cabinet space, a walk-in pantry, and a unique cooktop set back into a charming brick archway. With three main-level bedrooms and two full bathrooms, including updated Bath Fitter tub and shower combos, this home offers plenty of comfort and functionality. Main floor laundry adds convenience, and the oversized two-car attached garage provides ample room for vehicles and storage. The unfinished basement opens up even more possibilities, with a large family room, two bonus rooms separated by a two-way woodburning fireplace, and a sizable storage room. Major updates have already been tackled, including I-beam installation and foundation repair (Advanced Systems), and newer gutters with guards, and professionally installed French drains (Thrasher). The home is served by private water and septic, offering true rural independence. This is more than just a home — it’s a blank canvas full of promise. With a little vision and elbow grease, you can create the country estate you’ve always dreamed of. Don’t miss out on this rare opportunity to invest in peaceful living and long-term potential. Schedule your private showing today. This home is priced competitively and the Seller prefers to make no repairs.
Zillow last checked: 8 hours ago
Listing updated: December 30, 2025 at 01:12pm
Listed by:
Brandon Hathaway 620-249-3281,
LPT Realty, LLC
Source: SCKMLS,MLS#: 655656
Facts & features
Interior
Bedrooms & bathrooms
- Bedrooms: 3
- Bathrooms: 2
- Full bathrooms: 2
Primary bedroom
- Description: Carpet
- Level: Main
- Area: 176.22
- Dimensions: 14'7"x12'1"
Bedroom
- Description: Wood Laminate
- Level: Main
- Area: 139.78
- Dimensions: 12'4"x11'4"
Bedroom
- Description: Wood Laminate
- Level: Main
- Area: 139.69
- Dimensions: 12'5"x11'3"
Bonus room
- Description: Concrete
- Level: Lower
- Area: 204
- Dimensions: 16'x12'9"
Bonus room
- Description: Concrete
- Level: Lower
- Area: 162.5
- Dimensions: 12'6"x13'
Dining room
- Description: Wood Laminate
- Level: Main
- Area: 97.92
- Dimensions: 7'10"x12'6"
Family room
- Description: Concrete
- Level: Lower
- Area: 406.29
- Dimensions: 33'2"x12'3"
Kitchen
- Description: Wood Laminate
- Level: Main
- Area: 134.51
- Dimensions: 12'5"x10'10"
Laundry
- Description: Vinyl
- Level: Main
- Area: 49.44
- Dimensions: 6'8"x7'5"
Living room
- Description: Wood Laminate
- Level: Main
- Area: 349.81
- Dimensions: 21'9"x16'1"
Storage
- Description: Concrete
- Level: Lower
- Area: 318.5
- Dimensions: 12'3"x26'
Heating
- Forced Air, Natural Gas
Cooling
- Attic Fan, Central Air, Electric
Appliances
- Included: Dishwasher, Disposal, Range
- Laundry: Main Level, 220 equipment
Features
- Ceiling Fan(s)
- Doors: Storm Door(s)
- Basement: Unfinished
- Number of fireplaces: 2
- Fireplace features: Two, Living Room, Wood Burning, Double Sided, Glass Doors
Interior area
- Total interior livable area: 1,414 sqft
- Finished area above ground: 1,414
- Finished area below ground: 0
Property
Parking
- Total spaces: 2
- Parking features: RV Access/Parking, Attached, Garage Door Opener, Side Load
- Garage spaces: 2
Features
- Levels: One
- Stories: 1
- Patio & porch: Patio
- Exterior features: Guttering - ALL
Lot
- Size: 0.80 Acres
- Features: Standard, Wooded
Details
- Parcel number: 0870320902100002.00
- Other equipment: Satellite Dish
Construction
Type & style
- Home type: SingleFamily
- Architectural style: Ranch
- Property subtype: Single Family Onsite Built
Materials
- Frame w/More than 50% Mas, Brick
- Foundation: Full, No Egress Window(s)
- Roof: Composition
Condition
- Year built: 1978
Utilities & green energy
- Sewer: Septic Tank
- Water: Private
Community & neighborhood
Community
- Community features: Sidewalks
Location
- Region: Sedgwick
- Subdivision: NONE LISTED ON TAX RECORD
HOA & financial
HOA
- Has HOA: No
Other
Other facts
- Ownership: Individual
- Road surface type: Unimproved
Price history
Price history is unavailable.
Public tax history
| Year | Property taxes | Tax assessment |
|---|---|---|
| 2024 | $3,269 +11% | $26,642 +13.7% |
| 2023 | $2,944 | $23,437 |
| 2022 | -- | -- |
Find assessor info on the county website
Neighborhood: 67135
Nearby schools
GreatSchools rating
- 6/10R L Wright Elementary SchoolGrades: PK-6Distance: 0.3 mi
- 6/10Sedgwick High SchoolGrades: 7-12Distance: 0.3 mi
Schools provided by the listing agent
- Elementary: R L Wright
- Middle: Sedgwick
- High: Sedgwick
Source: SCKMLS. This data may not be complete. We recommend contacting the local school district to confirm school assignments for this home.


