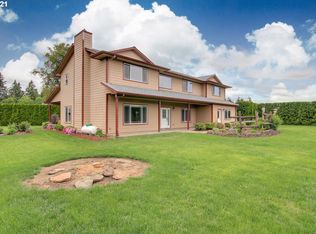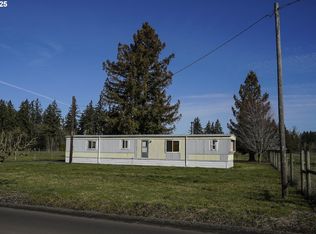Beautiful 2005 Custom 2 story home on 1/2 Acre 4 Bdrms + Office 3 1/2 Baths, 3030 Sq Ft. Gourmet Kit W/Granite Cook Island w/Gas cooktop, Double Oven, Stainless Steel Appliances, Eating Nook, Spacious Living Rm-Dining Rm w/frpl & French Doors to covered deck/Large Master Suite + 2nd Master Suite for separate livingHuge Util. room with cabinets-Washer & Dryer incl./Attached & Detached Garages plus 36 x 30 shop w/cement floorBeautifully landscaped/sprinklers/Huge covered deck for entertaining
This property is off market, which means it's not currently listed for sale or rent on Zillow. This may be different from what's available on other websites or public sources.

