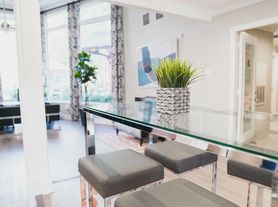Rare fully furnished 3 bedroom corner townhome in the gated Royal Oaks Court community! Beautifully maintained and tastefully updated, this home offers an open floor plan with all bedrooms upstairs. The kitchen comes fully equipped with cookware, glassware, and utensils, featuring upgraded maple cabinetry, granite counters, under-cabinet lighting, and an undermount sink. Additional highlights include plantation shutters, a cast-stone fireplace, and a flagstone patio with a covered pergola, perfect for relaxing outdoors. Conveniently located near Beltway 8 and Westheimer in the heart of Westchase, close to dining, shopping, and major employers. Rent includes water. No pets. Minimum 12-month lease. Schedule your showing today!
Copyright notice - Data provided by HAR.com 2022 - All information provided should be independently verified.
Townhouse for rent
$3,000/mo
11603 Royal Oaks Trce, Houston, TX 77082
3beds
2,196sqft
Price may not include required fees and charges.
Townhouse
Available now
No pets
Electric, ceiling fan
Common area laundry
2 Attached garage spaces parking
Natural gas, fireplace
What's special
Cast-stone fireplaceCorner townhomeOpen floor planGranite countersUndermount sinkAll bedrooms upstairsUpgraded maple cabinetry
- 8 days |
- -- |
- -- |
Travel times
Looking to buy when your lease ends?
With a 6% savings match, a first-time homebuyer savings account is designed to help you reach your down payment goals faster.
Offer exclusive to Foyer+; Terms apply. Details on landing page.
Facts & features
Interior
Bedrooms & bathrooms
- Bedrooms: 3
- Bathrooms: 3
- Full bathrooms: 2
- 1/2 bathrooms: 1
Rooms
- Room types: Breakfast Nook
Heating
- Natural Gas, Fireplace
Cooling
- Electric, Ceiling Fan
Appliances
- Included: Dishwasher, Disposal, Dryer, Microwave, Oven, Range, Refrigerator, Washer
- Laundry: Common Area, Electric Dryer Hookup, Gas Dryer Hookup, In Unit, Washer Hookup
Features
- All Bedrooms Up, Ceiling Fan(s), Crown Molding, En-Suite Bath, Formal Entry/Foyer, High Ceilings, Primary Bed - 2nd Floor, Sitting Area, Walk-In Closet(s)
- Flooring: Carpet, Tile
- Has fireplace: Yes
- Furnished: Yes
Interior area
- Total interior livable area: 2,196 sqft
Property
Parking
- Total spaces: 2
- Parking features: Attached, Covered
- Has attached garage: Yes
- Details: Contact manager
Features
- Stories: 2
- Patio & porch: Patio
- Exterior features: 1 Living Area, Additional Parking, All Bedrooms Up, Architecture Style: Contemporary/Modern, Attached, Common Area, Crown Molding, ENERGY STAR Qualified Appliances, Electric Dryer Hookup, Electric Gate, En-Suite Bath, Formal Dining, Formal Entry/Foyer, Full Size, Garage Door Opener, Gas Dryer Hookup, Heating: Gas, High Ceilings, Ice Maker, Insulated Doors, Insulated/Low-E windows, Patio Lot, Patio/Deck, Pets - No, Primary Bed - 2nd Floor, Screens, Secured, Sitting Area, Sprinkler System, Subdivided, Trash Pick Up, Utility Room, Walk-In Closet(s), Washer Hookup, Water included in rent, Window Coverings, Wood Burning
Details
- Parcel number: 1256190020009
Construction
Type & style
- Home type: Townhouse
- Property subtype: Townhouse
Condition
- Year built: 2010
Utilities & green energy
- Utilities for property: Water
Building
Management
- Pets allowed: No
Community & HOA
Location
- Region: Houston
Financial & listing details
- Lease term: Long Term,12 Months
Price history
| Date | Event | Price |
|---|---|---|
| 10/13/2025 | Listed for rent | $3,000+15.4%$1/sqft |
Source: | ||
| 5/21/2024 | Listing removed | -- |
Source: Zillow Rentals | ||
| 12/29/2023 | Listed for rent | $2,600$1/sqft |
Source: | ||
| 7/30/2020 | Listing removed | $2,600$1/sqft |
Source: Annoura Realty Group, LLC #17016568 | ||
| 7/22/2020 | Listed for rent | $2,600$1/sqft |
Source: Annoura Realty Group, LLC #17016568 | ||

