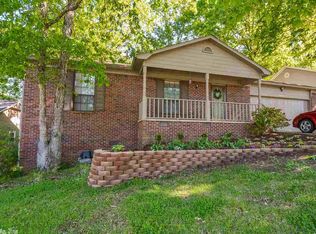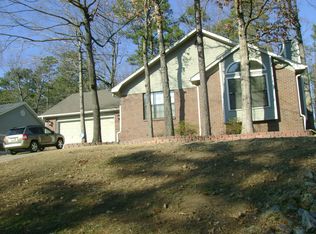Closed
$246,000
11604 Hickory Hill Rd, Little Rock, AR 72211
3beds
1,550sqft
Single Family Residence
Built in 1987
8,276.4 Square Feet Lot
$253,000 Zestimate®
$159/sqft
$1,734 Estimated rent
Home value
$253,000
$215,000 - $296,000
$1,734/mo
Zestimate® history
Loading...
Owner options
Explore your selling options
What's special
Move-In Ready 3 Bed/2 Bath in West Little Rock! This charming home features LVP flooring throughout, with neutral carpet in the two guest bedrooms. The split floor plan includes a primary suite with a beautiful bay window as well as a walk-in closet, spacious counters, and a newly-remodeled shower in the ensuite bathroom. The kitchen, laundry, and 2-car garage are conveniently located on the same side. Two guest rooms and a bathroom are on the opposite side, offering privacy. The spacious living room, fireplace and dining area offer a beautiful place to relax and unwind, or party and have fun! Enjoy the screened-in porch, perfect for entertaining, and a fully-fenced yard. New roof in 2023! Don’t miss out—schedule a showing today!
Zillow last checked: 8 hours ago
Listing updated: December 31, 2024 at 11:48pm
Listed by:
Stephanie Caldwell 501-765-7230,
Epic Real Estate
Bought with:
Ken Maier, AR
Keller Williams Realty
Source: CARMLS,MLS#: 24042314
Facts & features
Interior
Bedrooms & bathrooms
- Bedrooms: 3
- Bathrooms: 2
- Full bathrooms: 2
Dining room
- Features: Eat-in Kitchen, Living/Dining Combo
Heating
- Natural Gas
Cooling
- Electric
Appliances
- Included: Free-Standing Range, Surface Range, Dishwasher, Disposal
- Laundry: Washer Hookup
Features
- Ceiling Fan(s), 3 Bedrooms Same Level
- Flooring: Carpet, Luxury Vinyl
- Windows: Insulated Windows
- Has fireplace: Yes
- Fireplace features: Gas Starter, Gas Logs Present
Interior area
- Total structure area: 1,550
- Total interior livable area: 1,550 sqft
Property
Parking
- Total spaces: 2
- Parking features: Garage, Two Car, Garage Door Opener
- Has garage: Yes
Features
- Levels: One
- Stories: 1
- Patio & porch: Screened, Porch
- Exterior features: Rain Gutters
- Fencing: Full,Chain Link,Wood
Lot
- Size: 8,276 sqft
- Features: Sloped, Level, Subdivided, Other
Details
- Parcel number: 44L0780604900
Construction
Type & style
- Home type: SingleFamily
- Architectural style: Traditional
- Property subtype: Single Family Residence
Materials
- Frame, Metal/Vinyl Siding
- Foundation: Slab
- Roof: Shingle
Condition
- New construction: No
- Year built: 1987
Utilities & green energy
- Sewer: Public Sewer
- Water: Public
Community & neighborhood
Community
- Community features: Pool, Tennis Court(s), Playground, Voluntary Fee
Location
- Region: Little Rock
- Subdivision: SANDPIPER WEST
HOA & financial
HOA
- Has HOA: No
Other
Other facts
- Road surface type: Paved
Price history
| Date | Event | Price |
|---|---|---|
| 12/30/2024 | Sold | $246,000$159/sqft |
Source: | ||
| 12/26/2024 | Contingent | $246,000$159/sqft |
Source: | ||
| 11/21/2024 | Listed for sale | $246,000+51.4%$159/sqft |
Source: | ||
| 3/29/2019 | Sold | $162,500-0.3%$105/sqft |
Source: | ||
| 5/24/2016 | Sold | $163,000-0.8%$105/sqft |
Source: | ||
Public tax history
| Year | Property taxes | Tax assessment |
|---|---|---|
| 2024 | $1,996 -16.8% | $35,664 +4% |
| 2023 | $2,400 +9.1% | $34,280 +9.1% |
| 2022 | $2,199 +9.2% | $31,420 +10% |
Find assessor info on the county website
Neighborhood: Sandpiper
Nearby schools
GreatSchools rating
- 4/10Terry Elementary SchoolGrades: K-5Distance: 1.6 mi
- 7/10Pinnacle View Middle SchoolGrades: 6-8Distance: 6 mi
- 4/10Little Rock West High School of InnovationGrades: 9-12Distance: 6 mi
Get pre-qualified for a loan
At Zillow Home Loans, we can pre-qualify you in as little as 5 minutes with no impact to your credit score.An equal housing lender. NMLS #10287.
Sell with ease on Zillow
Get a Zillow Showcase℠ listing at no additional cost and you could sell for —faster.
$253,000
2% more+$5,060
With Zillow Showcase(estimated)$258,060

